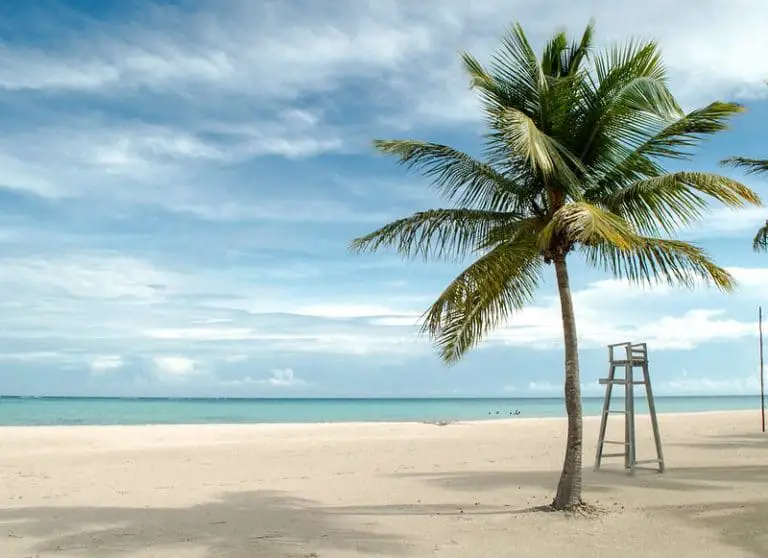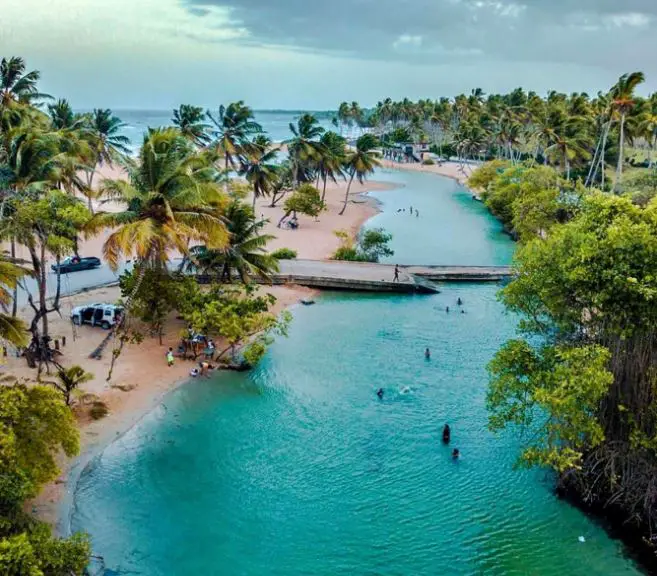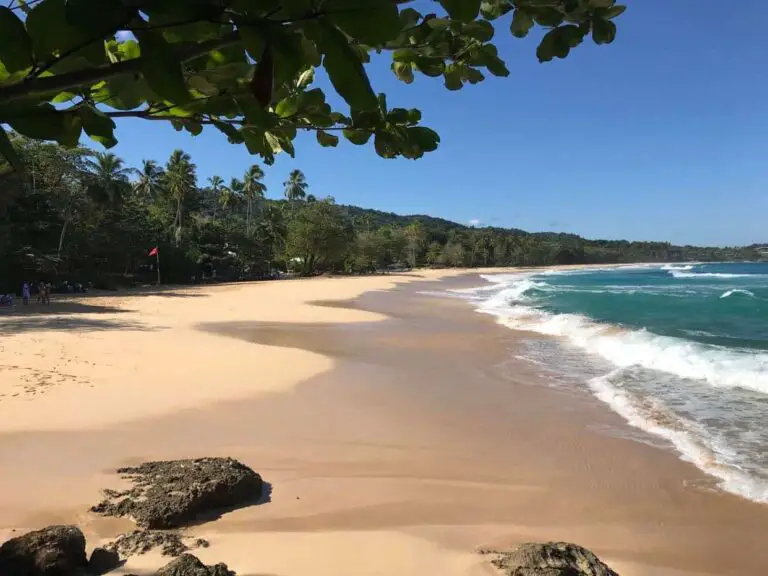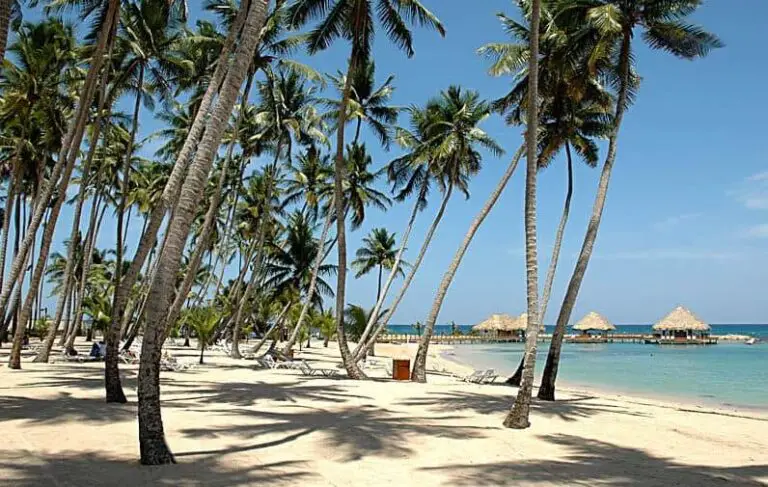Historic Places in the Colonial Zone of Santo Domingo- Part I
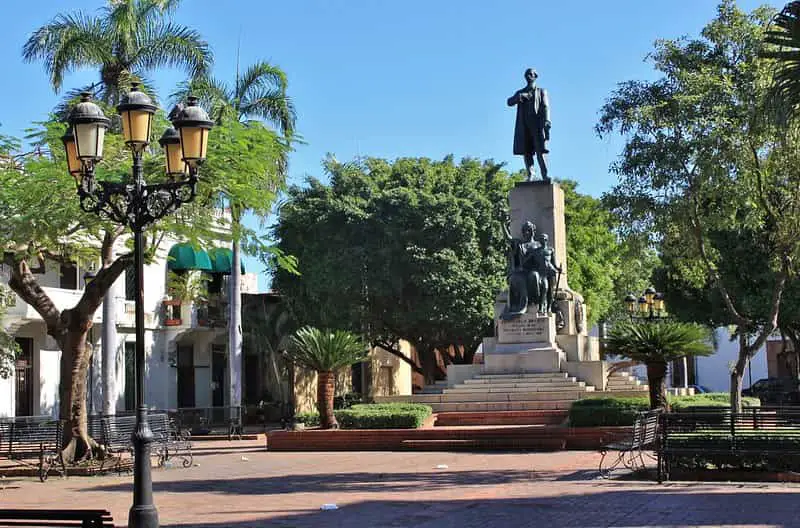
The Colonial City (commonly called the Colonial Zone) is the name by which the oldest part of the city of Santo Domingo, capital of the Dominican Republic is known and was the first city founded by Europeans in America. The name is because this part of the city was founded by Spanish colonizers.
This area of Santo Domingo has colonial buildings and streets with ancient cobblestones of great tourist attraction, such as the Alcazar de Colón (which belonged to Diego Colón, son of Christopher Columbus).
The Museum of the Royal Houses or the primated cathedral of America. Because of that there are national (like the Hotel Conde de Peñalba) and international hotels (like the sofitel Nicolás de Ovando in the house of Nicolás de Ovando). Most of the hotels are on Calle El Conde and Calle Las damas.
On December 8, 1990, this area was declared by the United Nations Educational and Cultural Organization (UNESCO) as a World Heritage Site, under the name of Colonial City of Santo Domingo, covering an area of 93 ha.
Today it is one of the most important tourist places in Santo Domingo and one of the most visited by tourists and foreigners, in the Dominican Republic and throughout the Caribbean.
Contents
History of the Colonial City
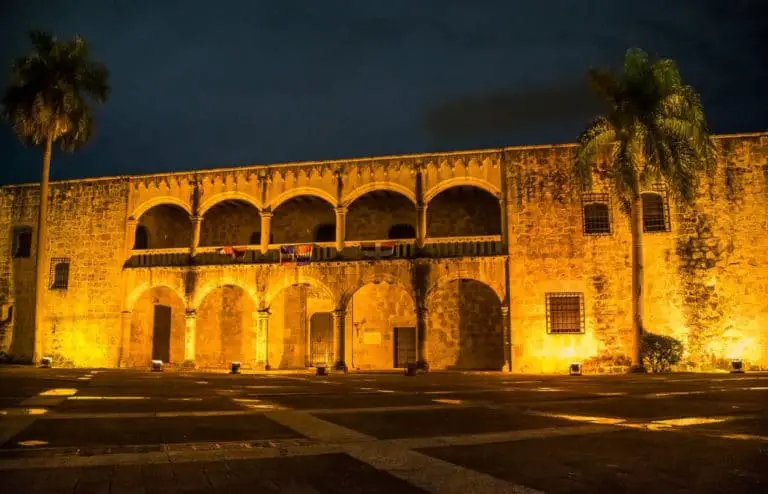
Colonial City is one of the most important tourist destinations in Santo Domingo and the most visited in the Dominican Republic. Colonial City is just the place where the history of the New World began.
It is located on the eastern side of the mouth of the Ozama River. It was founded by Bartolomé Colón on August 5, 1496, and then transferred to the western side in 1502 by Nicolás de Ovando.
It was also the first city to which the Spanish Crown granted the Royal Charter and headquarters of the administration of the New World.
At the beginning of the 16th century, the first colonial houses of the New World or the American Continent were built in La Española.
These first houses arose as a product of a mandatory need for accommodation for the Spanish conquerors and immigrants.
So the first houses, founded by the great admiral and his brother Bartolomé Colón, were erected in the eastern part of the Ozama River, although later It was moved to the western part of the river.
This town was called under the name of La Isabela, although sometime later it was baptized by its original name of Santo Domingo de Guzmán, which had its original seat, on the eastern bank of the Ozama River.
There were also other centers historically linked to the conquering company, of military and economic nature, many of which have disappeared over time.
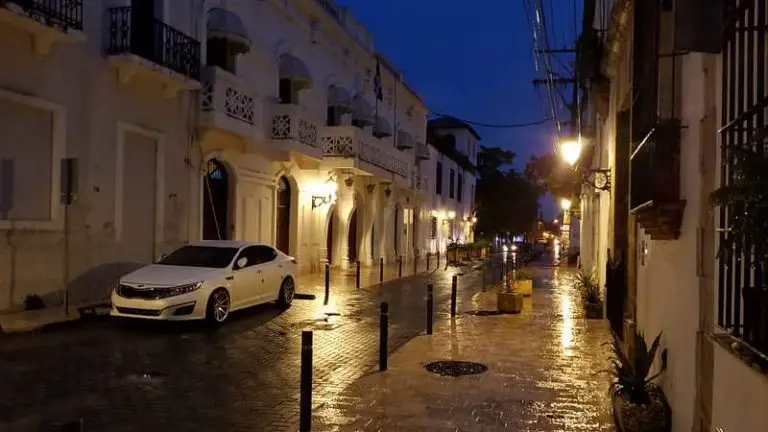
In 1502 the Major Commander of the order of Alcántara, frey Nicolás de Ovando, arrived in Santo Domingo as governor of La Española, who was in charge of moving the city headquarters to the western bank of the Ozama River.
Nicolás de Ovando is the founder of the new city of Santo Domingo de Guzmán, in honor of Domingo de Guzmán.
Sometime after choosing the settlement, Ovando is responsible for directing the disposition and organization of the town with a new name: Santo Domingo, and later he was appointed Governor-General of Santo Domingo.
The Plaza Mayor, today called Parque Colón was the central park of the time where political, religious, military, municipal and economic powers joined.
The city immediately expanded in all directions, so it was necessary to build new streets and new homes. Las Damas Street was one of those streets to be built, being the first in the New World.
This street begins where a union was formed between the Fortress of Santo Domingo, (which is currently called Fortress Ozama), residential houses, the Tower of Homage, etc.
The Homage Tower was built in the south-east part of the city where the Ozama River and the Caribbean Sea converge. More streets were built perpendicular to Las Damas street.
In 1507, the city received the royal statute of being the first European city in the New World, by general orders of the Spanish Crown.
With this mandate the privilege of a coat of arms is also received, which was represented by two golden lions that have a golden crown on top, which represented the Spanish Crown and separated by a blue key.
Colonial City tunnels
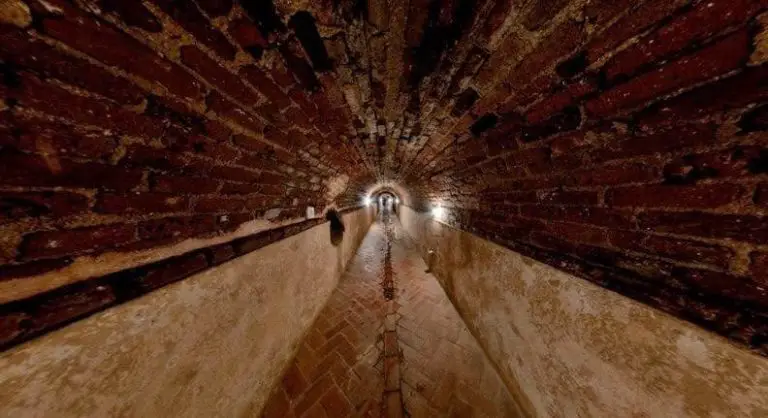
With very good lighting and ventilation, the route of approximately two blocks is very pleasant and disturbing. It starts at Isabel la Católica Restoration street and ends in the courtyard of La Atarazana Restaurant.
The construction of the same began in 1502 before the construction of the same city began. This sewer collected the waters of a basin called Caño Sucio that carried large numbers of animals and garbage.
Built with masonry was reinforced with a brick vault that was affected at the time by the construction of buildings that weakened the structure and it was necessary to reinforce it with arches and new vaults.
Inside the Santa Barbara temple, you can see, in a room, an underground passage that served the priests of the Church to escape when pirates attacked the city. This is the highest tunnel of all those existing in the temples of the colonial city, being 15 meters high.
It was built this way because this church was the only one that had a stable in the courtyard, which gave the priests the chance, in case of a pirate attack, to ride a horse through the passageway and reach the mountains outside, That was where the corridor exit was.
Over time, when pirate assaults ceased, the tunnel was used as catacombs, where graves were opened to bury dead priests.
Mint or Medallions House
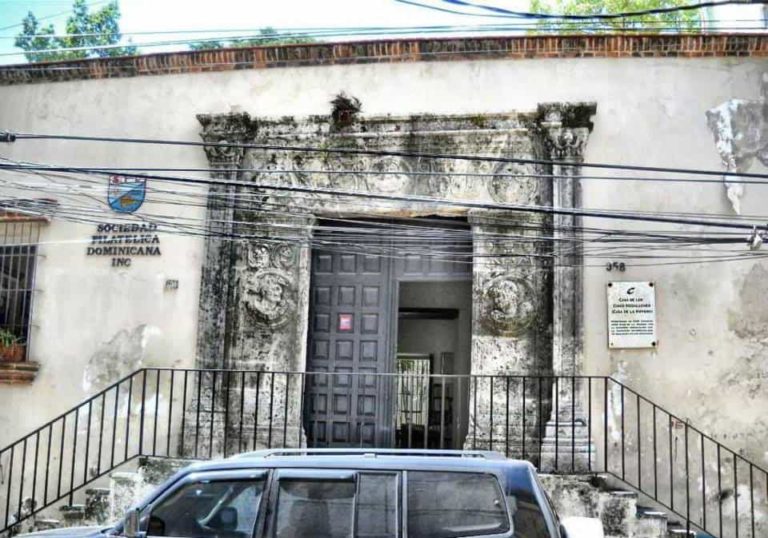
Located on Arzobispo Meriño Street # 358, between Emiliano Tejera and Las Mercedes streets, the Casa de la Moneda is also known as Casa de Los Medallones for the five Plateresque medallions of the entrance.
The date of construction is not known exactly, but it is believed to date from the first half of the 16th century (around 1540, coinciding with the completion of the Cathedral). The Spanish crown called Casa de la Moneda the building where coins were minted.
In the Dominican Republic, there was this institution, where silver coins were minted with an S on one of the faces that denoted its origin. They could be used in any territory belonging to Spain.
The House of Medallions is not the place where the coins were made, the real Mint was in front of this house, but it was demolished.
The name, misused, of this monument is due to the entrance medallions. These medallions show a man of different ages, it is thought to be Carlos V. In 1972 the building was restored and now there is the Dominican Numismatic Museum.
Fort de la Carena
It was built as part of the rectangular wall south of the Angle Fort, in the eastern part of the wall that surrounded the city.
The construction of the wall dates from 1543, which is partially rebuilt, in this place, the ships were repaired. It was rebuilt on its foundations in 1991 with the construction of Avenida del Puerto.
Angle Fort and La Ceiba de Colón
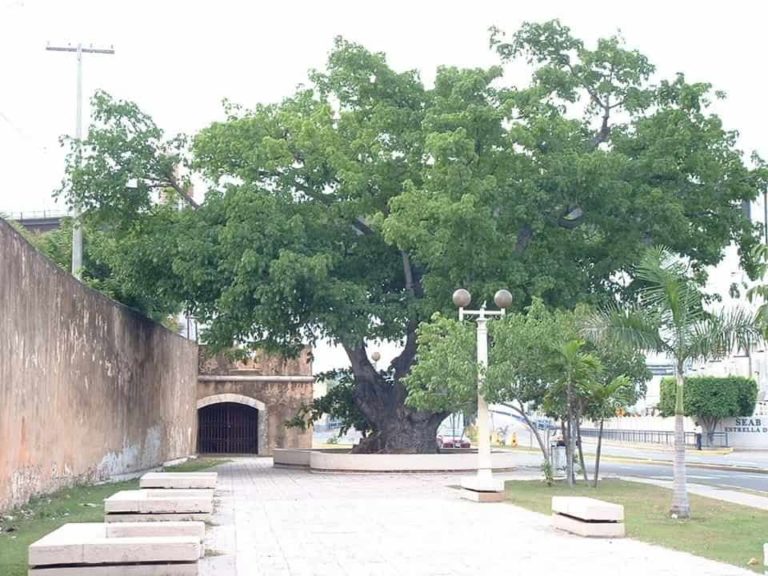
Located on Avenida del Puerto Esq. Juan Parra Alba, next to it is the Ceiba de Colón. It was built in the 18th century and restructured in 1991 with the construction of Avenida del Puerto.
Ceiba de Colón
Next to the Ozama, the river that crosses the city of Santo Domingo and divides it in two, is the first colonial monument, the Ceiba to which Columbus tells the legend, that the Admiral tied his caravels in this tree on the first visit I did to Santo Domingo.
The so-called Ceiba de Colón on Avenida del Puerto (Ave. President Colonel Francisco Alberto Caamaño Deñó). It is said that this tree that was observed was a shoot of the mother tree, the original Ceiba de Colón, part of which is found, is preserved petrified.
Although the hypothesis has not been confirmed by historical studies conducted with that intention, the species has never been discarded and the old Ceiba is visited and revered as if it were a monument of recognition to the portentous feat of the discovery of a New World.
Erected by nature and maintained with love through time by the grateful inhabitants of the first city of the American continent.
It has been carefully cared for by unknown hands and when the trunk began to split it was protected with a wire hug, where a hole appeared, a stone was placed, when a crack formed.
It was immediately filled with cement and thus it has reached our days, refusing to disappear, loaded with mystery and untold stories.
At his side someone once sowed another Ceiba that stands tall and strong, offering the protection of its green and leafy branches to the Colombian trunk, just as a grateful daughter would do to prevent the inclement weather from hurting her elderly mother.
The beautiful contrast of past and present, present and past It is a picture worth seeing and remembering.
Gate of the Royal Atarazanas
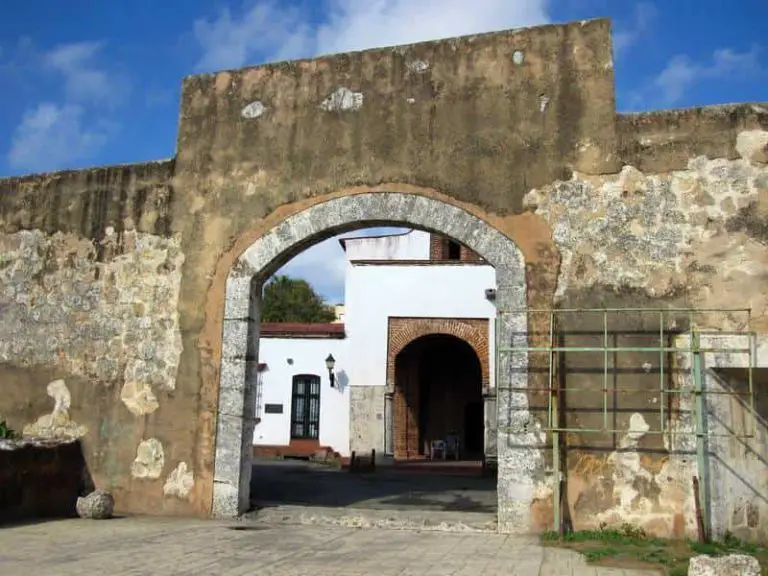
This door gave entrance to the main building, it was built in the middle of the 16th century, when Diego Colón ruled the city, now it is one of the entrances to the Colonial Zone.
Although it was restored in the 1970s by the Cultural Heritage, its conservation status is not too good.
Royal Atarazanas
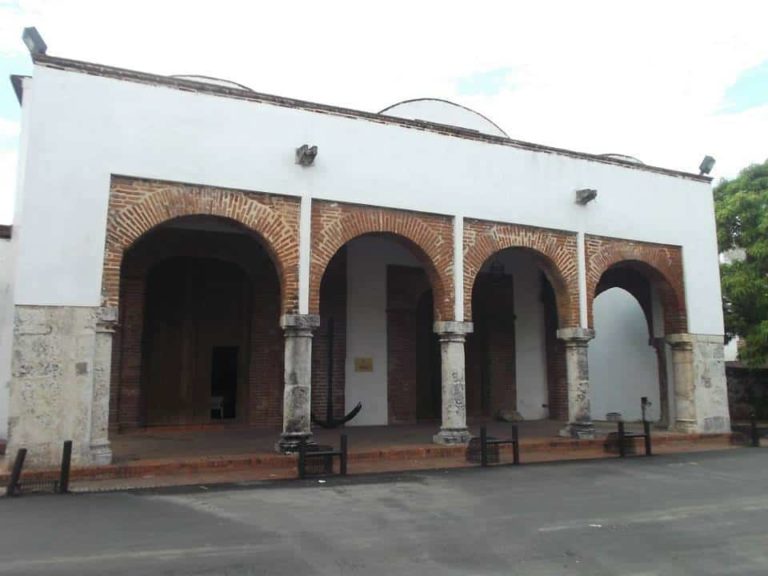
The Royal Atarazanas were the stores of the Spanish Crown on the island. There, goods brought from Europe were received and stored until they were distributed in the colony. It was the center of the mercantile activities of the island.
It is believed that construction began in 1509. It was built in several stages. The place has a central nave, two aisles, and several vaults. The building, in Gothic style, has stone columns and brick walls. Its completion is estimated to be in 1544.
The Atarazanas was granted to the Welsers of Augsburg by bankers of Emperor Charles V.
Around these warehouses, a neighborhood is known as Barrio de Las Atarazanas, the first Spanish neighborhood in America was built.
Today the Atarazanas house the Museum of the Atarazanas where archaeological remains of ships are exposed, such as cannons, dishes, coins, cutlery, among other remains.
The Museum of the Royal Atarazanas houses the richest collection on underwater archeology in America, it is located in the first commercial district of the New World on Calle Colón no.4, near the Alcazar de Colón.
His collection covers goods rescued from 1502 until the beginning of the 20th century with the ships of Monte Cristi.
It also highlights the exhibition of the Spanish Galleon Our Lady of the Pure and Clean Conception that was shipwrecked at the Banco de la Plata (northeast of Puerto Plata) in 1641, this Galleon was the captain of the Fleet of the Indies of the last five years and transported the silver treasure of the Spanish crown extracted from Mexico.
The collections of the Spanish Galleons Count of Tolosa and Our Lady of Guadalupe that wrecked in the Bay of Samaná in the year 1724 are exhibited, this loaded mercury from Spain to be used in the extraction of gold and silver in Mexico.
As part of the collection, we can find pieces of the French warship Scipión that was shipwrecked in the Bay of Samaná and the Imperial French warships and Diomedes that were shipwrecked in Palenque, also in the 18th century.
The building that houses this important museum is the first Royal Atarazanas or warehouses of the port of Santo Domingo, it was built by Diego Colon in 1514, it consists of three ships built in brick with entrance columns made of stone.
San Diego Gate
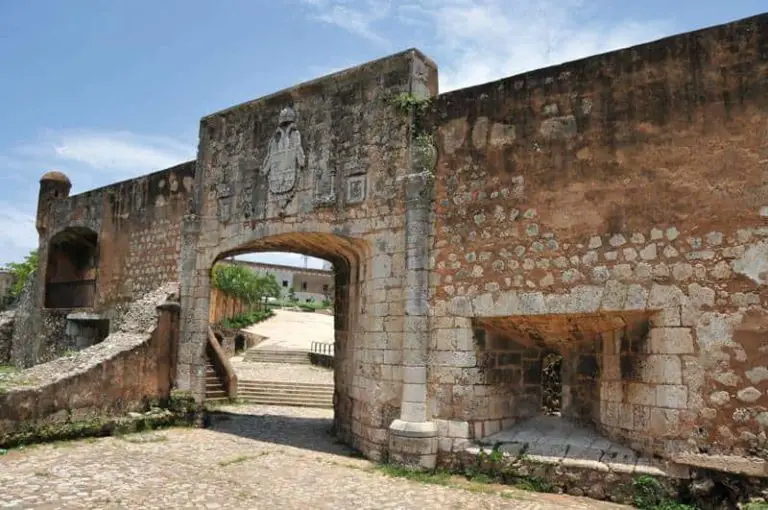
Located on Av. Del Puerto (entrance to Plaza de España) behind San Diego Fort. The main entrance gate from the port dates from 1576.
Emblazoned with the King’s shield, that of the Island and that of the city; also called Puerta de la Mar. Restored in 1980 and successively with the construction of the Avenida del Puerto.
It is flanked by columns endorsed to the wall.
Architectural Notes: The city’s only ornate door, which presents architectural elements of fantasies in its decoration, in Plateresque style.
It was built by Alejandro de Fuenmayor in 1540. The face facing the river had an arch crowned by three shields: that of Spain to the center, that of the island to the right and that of the city to the left.
Through this door, food sold in the Old Market and in the Plaza de la Verdura entered the city.
At the exit of the door was Fort San Diego, which was demolished to expand the pier in 1886, although part of its structure was recently rebuilt with the creation of Avenida del Puerto.
San Diego Fort

Located on Av. Del Puerto, in front of the door of the same name, with a curved shape on the east end. He was almost suspended in the river. Partially rebuilt in 1992. The high curved walls indicate that they served as the main defense of the river.
Fort of The Invincible
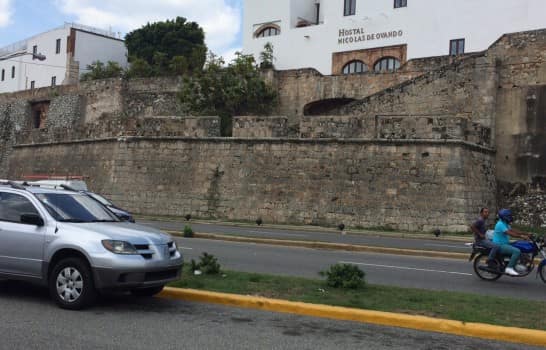
Built-in the 17th century, with well-carved stone ashlars and twelve embrasures to relocate the canyons. From the beginning, it was located at the back of the Dávila house, whose family was the one who built it.
Alcazar de Colon

The Alcazar de Colón or Viceroyalty Palace of Don Diego Colón is a palace located in the Colonial City of Santo Domingo, which was built on a plot near the cliffs that face the Ozama River, granted to Diego Colón.
The firstborn son of the discoverer of America, Christopher Columbus, by King Ferdinand the Catholic, to build a residence for him and his descendants on the island of Hispaniola, which he arrived in 1509 as governor and where the Alcazar de Colón Museum currently operates.
The Alcazar de Colón was built between 1511 and 1514, following the influences of the existing one in Mancera de Abajo (Salamanca, Spain), of which ruins are still preserved.
The name of the architect who carried out the construction of this fortified palace is unknown. Of Mudejar Gothic style mostly, the Alcazar also has some Renaissance characteristics, notorious in its arcades, as well as the Elizabethan style observable in the tassels that adorn it.
The building was constructed using masonry of coral rocks. Originally the residence had 55 rooms, of which only 22 are preserved.
It was the first fortified palace built in Hispanic times. Great Spanish conquerors like Hernán Cortés and Pedro de Alvarado passed through it.
It is the only known residence of any member of the Columbus family. Juana, Isabel, Luis, and Cristóbal Colón de Toledo were born in the palace, children of Don Diego Colón and his wife Doña María Álvarez de Toledo.
Diego Colón died in Spain in 1526 but María Álvarez de Toledo, his widow, remained there until his death in 1549. Three generations of the Colón de Toledo family inhabited it, possibly until the year of 1577.
Spain Square
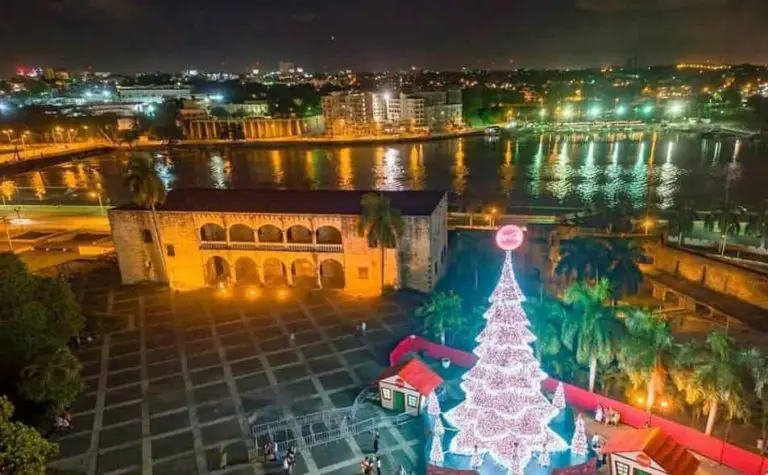
It is located in the center of the Colonial City. This important historical space was the scene of the social life of the first Spanish families, as the first houses were located near the place that at that time was on the banks of the Ozama River
It could be said that it is the “Plaza Mayor” of the city in which the city hall of Santo Domingo is located.
It is a very wide and cobbled square dating from the medieval era (14th century), where markets and bullfights used to be held. It is surrounded by important buildings: The Town Hall, the Corregimiento de Rioja building (from the 18th century), and the Alhóndiga building (now municipal offices).
Sundial
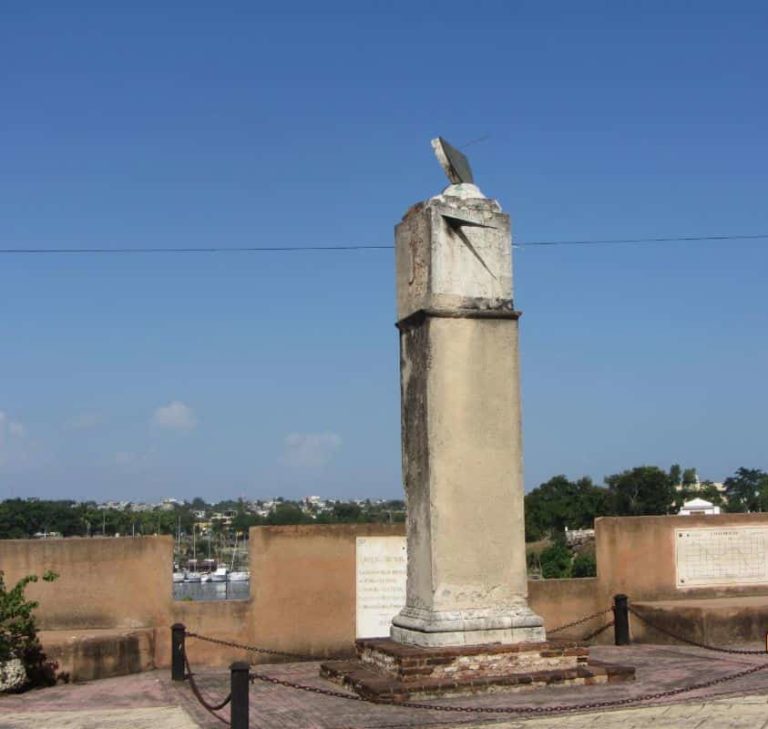
Sundial of the Colonial City of Santo Domingo is located on the banks of the Ozama River, and just in front of the Museum of the Royal Houses.
Its construction dates from the year 1753 when Brigadier Francisco Rubio y Peñaranda was Governor of the Island.
In the year 1753, the ruler of the Spanish part of the Island, Brigadier Don Francisco Rubio y Peñaranda erected in front of the former Palace of the Audience, a solar quadrant known as the “Clock of the Sun”.
This pedestal was built on a brick base, three meters high, where a parallelepiped or clock rests, in which, at present, solar time can be seen.
On the southwest face, it has a gnomon that protrudes from the flat surface, casting a shadow when the sun shines on the numbers engraved on the stone, which allows checking the time.
On this side, the figures range from 12 to 6 o’clock. While on the southeast side, the numbers are distributed from 7 to 12.
Museum of the Royal Houses

The Museum of the Royal Houses or Royal Palaces, as it was called during the colonial period, had two palaces, which date back to the 16th century.
This royal palace was built by orders of the Spanish Crown, under the reign of Ferdinand II of Aragon, on October 5, 1511, to house the main government offices of the time.
This was called the Royal Houses Building, since it was the Royal Court, which was the first court of the New World, it was also used as the Residence of Governors and General Captains of the time, the latter is He called as Captaincy General.
This building served as the abode of many important characters, such as perhaps Nicolás de Ovando, Bartolomé Colón, Louis Ferrand, among others.
Chapel of Remedies

Also known as the Chapel of the Dávila, it was built by Don Francisco Dávila between 1541 and 1554, for that reason at that time it was known as “Chapel of the Dávilas.
The Dávilas, who were one of the wealthiest family of that time, also built, for their protection, a barracks they called “Fort the Invincible”
The Remedies Chapel, for the early eighteenth century (1706) was used as a military chapel, during the Government of Admiral Ignacio Caro. It was also a private chapel, for the use of some families who paid the parish priest Bastidas Fernández.
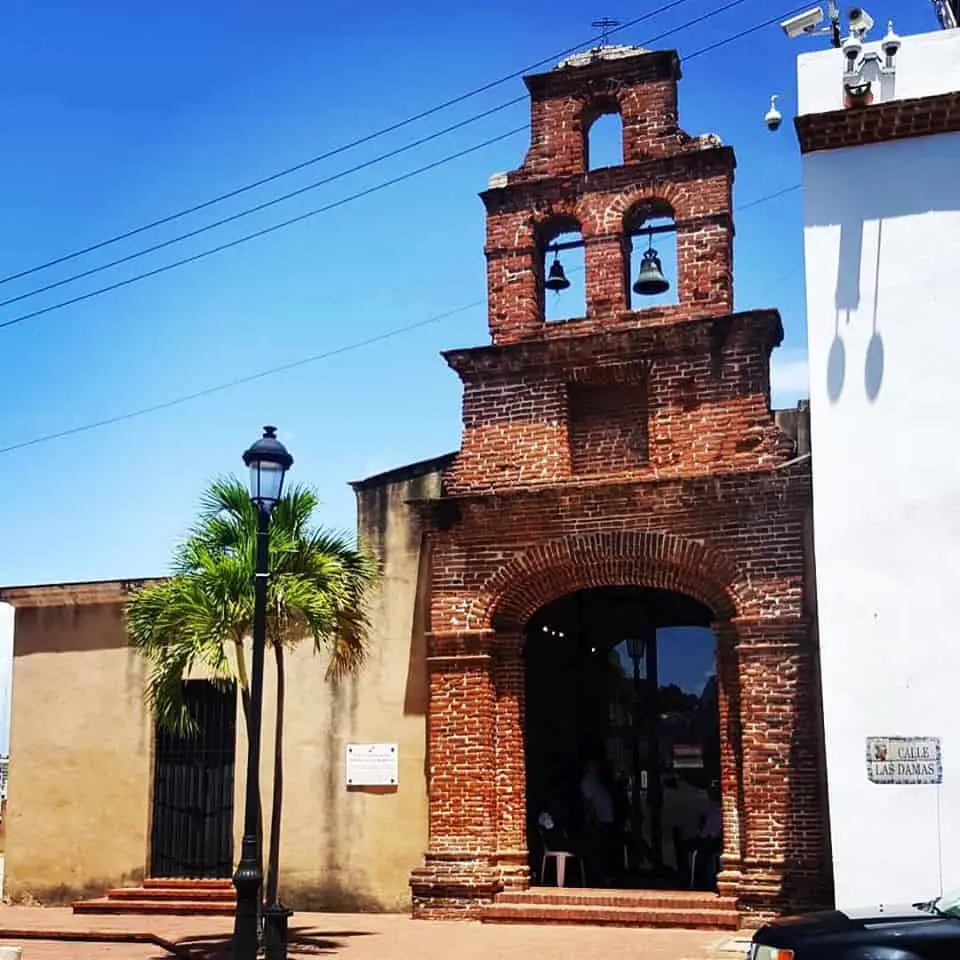
The Chapel of Remedies not only heard the prayers of wealthy families who resided on the island after colonization, but also keeps a lot of history and secrets.
Some of that revealed on the plates he exhibits at his entrance; Others will never be discovered. As hidden between old and remodeled colonial buildings is the Chapel of Remedies.
Right where Las Mercedes street begins and Las Damas street ends. It was a private chapel of some families who paid the parish priest Bastidas Fernández. In the year 1861 it was declared Chapel of the General Commander.
Dávila Family House
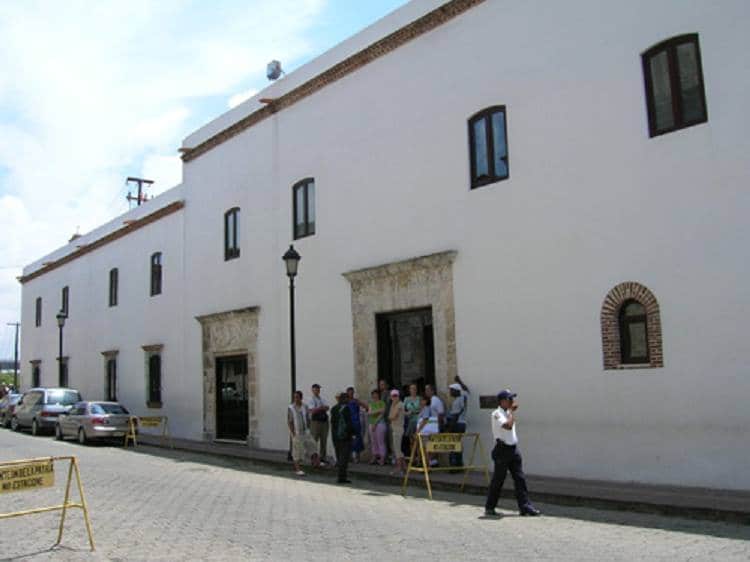
House of 1505, the regent and orator Francisco Dávila lived in this house. Located on Las Damas Street, it stands out as one of the most complete buildings of the colonial era.
Also located, in a strategic place, overlooking the Ozama River and in the center where all the most important residences of the colonial era were located.
This building stands out for having its private chapel and a private fort. called Invincible Fort. This chapel is known today as Capilla de los Remedios and stands out for its unique architecture.
The Dávila Family was privileged with the plot where they built this residence, when they arrived on a trip with Governor Frey Nicolás de Ovando. As a way to please those who arrived on this trip and the governor were granted these facilities.
The Dávila Family soon became one of the most powerful in the country, because Francisco Dávila was appointed as alderman and then became a hearer of the Royal Audience, then he became the owner of many mountain ranges.
Currently, this historic building is occupied by Hostal Nicolás de Ovando, where tourists are staying.
Jesuit House
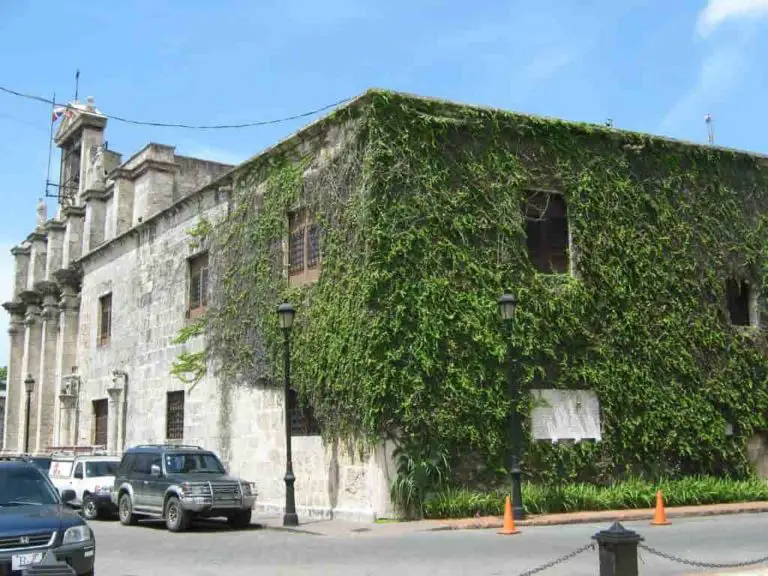
Located on the street Mercedes equine Las Damas, this house is one of the 14 erected in Santo Domingo in 1502 and one of the 15 houses built by Nicolás de Ovando, and was inhabited in 1711 by the order of San Ignacio de Loyola, is This is why the building owes its name.
The parents arrived on the island at the end of the 16th century, in 1711 they acquired the property and transferred the University of La Paz (the second one), which was previously in the House of Gorjón.
For some time it was the University Santiago de la Paz and Gorjón, until the Jesuits were expelled and the place passed through the hands of several families of the time until being in the hands of the State.
In 1714 the construction of the church begins, ending in 1755. It was later converted into a National Pantheon, where the remains of illustrious men of the homeland rest, for their struggle or role in national history.
The house retains its colonial appearance, made of stone and with the style of the houses built at that time, but today it is also recognized by the ivy that covers much of the facade.
National Pantheon or Pantheon of the Fatherland
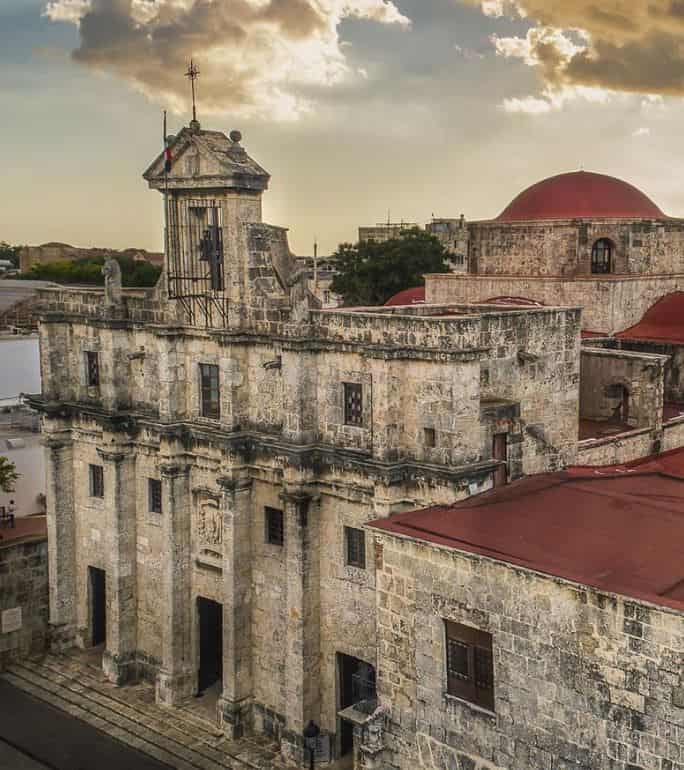
Mausoleum where the remains of prominent figures in the history of the Dominican Republic are preserved.
The building was one of the last buildings built by the Spaniards on Dominican soil.
It is not known with certainty the date of the beginning of its construction but some historians assume that it was between the years 1714 and 1755 and is attributed to Jerónimo Quezada and Garçon.
It originally served as a church of the order of the Jesuits. Here the Jesuit priests gave Mass with their backs to the congregation so that everyone, including the priests, would face the figure of Jesus Christ and the altar.
When the Jesuits were expelled from the country in 1767, the building was given various uses: it was used as a warehouse to store tobacco, as a theater, as a school, and served as a seat for several government institutions.
The National Pantheon has about 36 empty spaces to house future heroes. There is also a space without a plate, dedicated to the unknown soldier.


