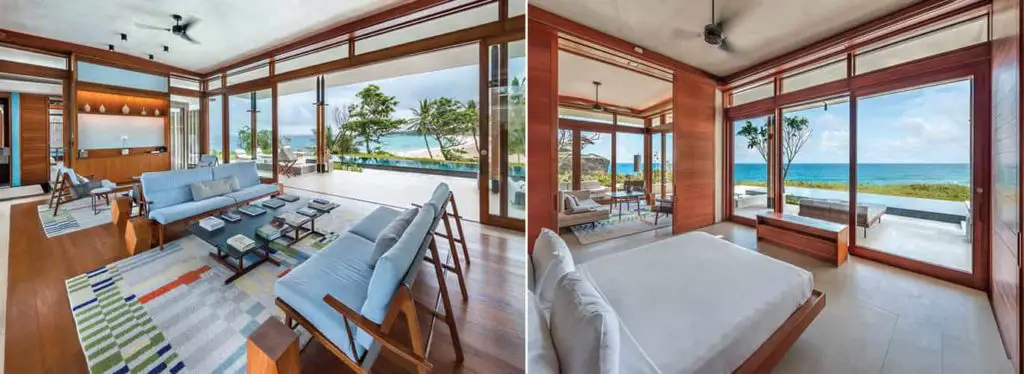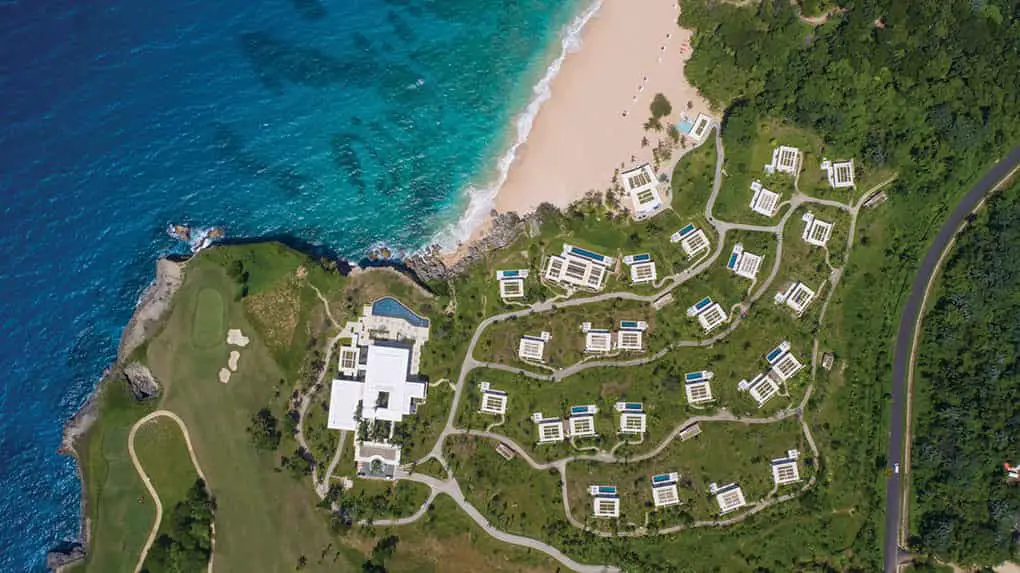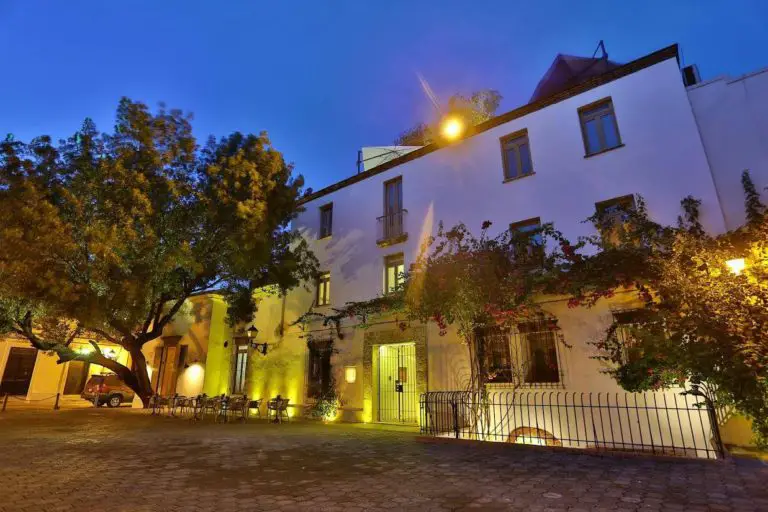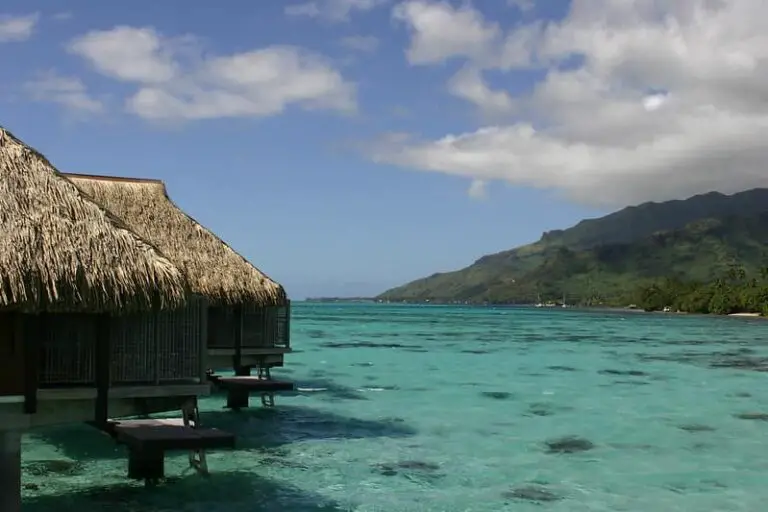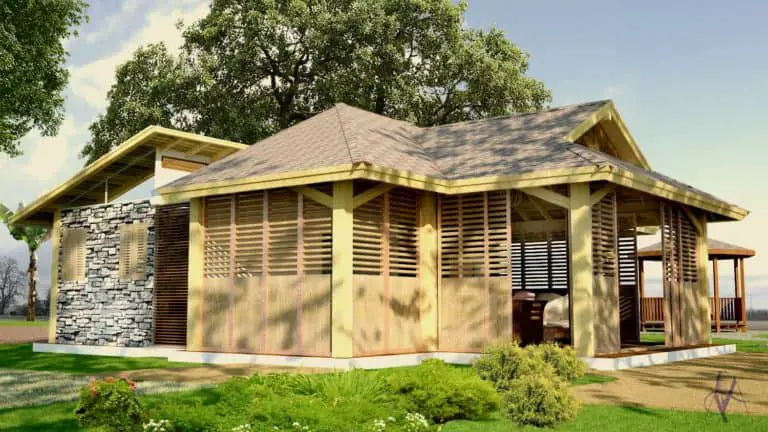Amanera Resort illustrated Architectural Guide
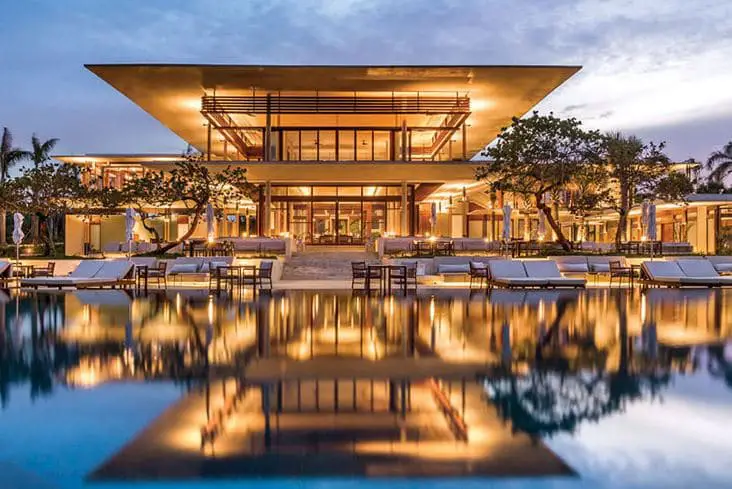
Amanera is the flagship project of the Playa Grande Club and Reserve resort on the north coast of the Dominican Republic. It is part of the Aman Resorts chain, recognized worldwide for offering boutique hotels of the highest level in which visitors are offered exclusivity.
The strictest privacy and the greatest attention and services protected by unique and visually stunning architectural designs.
Each of the Aman hotels is designed and built to the highest level of completion.
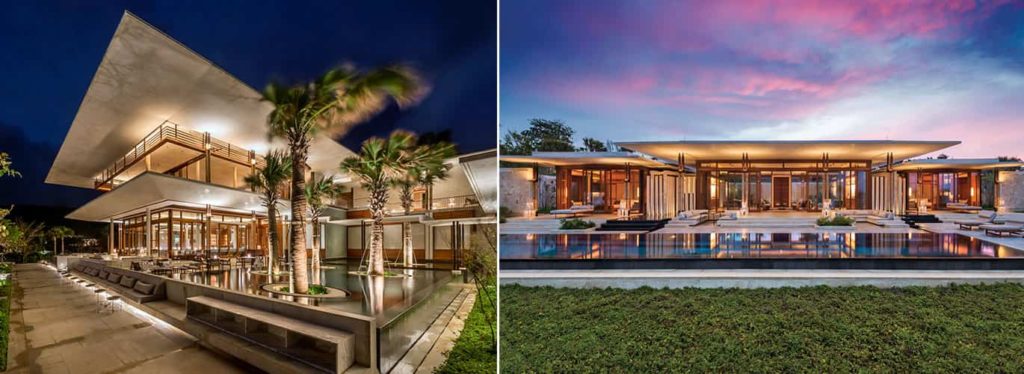
The name Amanera is derived from the Sanskrit term aman, which means ‘peace’, and from the Taino word it was, which means ‘water’.
Water is an essential element in the design and spatial and visual experience of the hotel, meticulously designed by the architect John Heah of Heah & Co., based in London.
Heah was responsible for designing from architecture to each of the peculiar objects found in the hotel, taking to the extreme his vision of tropical modernism.
The imposing overhangs of the truncated section whose thickness varies from 10 to 20 centimeters and creates an impressive suspension effect and light slabs simply supported by paired metallic columns like a pencil, elements of a dynamic structure that does not show beams.
The project is located north of the road that connects the towns of Cabrera and Río San Juan, on cliffs of 20 meters above sea level, west of Playa Grande, which allow you to take advantage of spectacular views of the ocean, the beach, and the mountains.
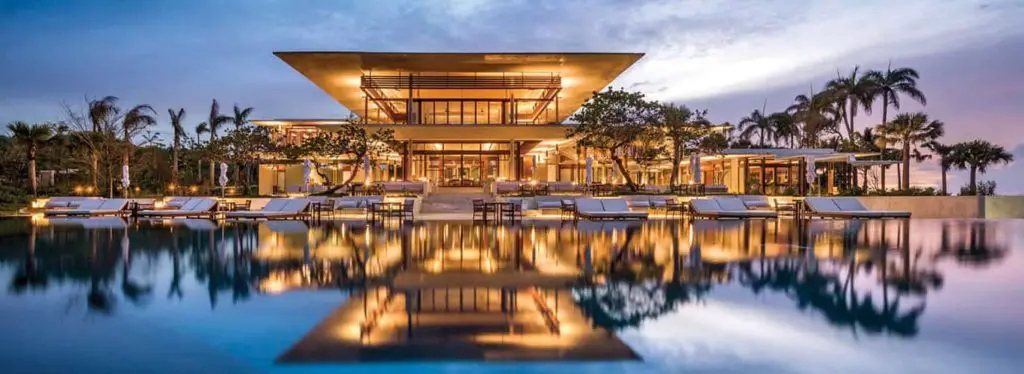
Amanera is composed of the main building called Casa Grande, a small two-bedroom villa called Bay View House, 24 one- and two-bedroom pavilions called casitas and a beach club.
In a second phase, the project will feature 45 villas arranged around the golf course that will maintain the architectural style of the hotel.
The main focal point from this place and in the northeast direction taking advantage of the height in the Atlantic Ocean.
“The building is quite light and the roof is very low because we were interested that the sea was the protagonist and that it called attention from the entrance. Everything is arranged in layers.
”With this, Architect Heah recognizes the influences of modernists Frank Lloyd Wright, Richard Neutra, and Rodolph Schindler.
A sculptural wooden staircase (made by the same company that made the Louvre pyramid of I. M. Pei) stands out, suspended from the roof slab with steel cables, which connects the restaurant’s entrance with the second-level walkway; the cables that hold it are thin to allow transparency.
On the lower level is the restaurant, surrounded by roofed perimeter galleries with a large overhang and staggered terraces without cover, which contain more areas of lounge tables.
In this level, there are also the pool and dressing rooms, defined by four turquoise cubes with green roofs above which the slab of the second level passes with suspension effect. Finally, there are connections to the golf course, the beach, and the room’s pavilion areas.
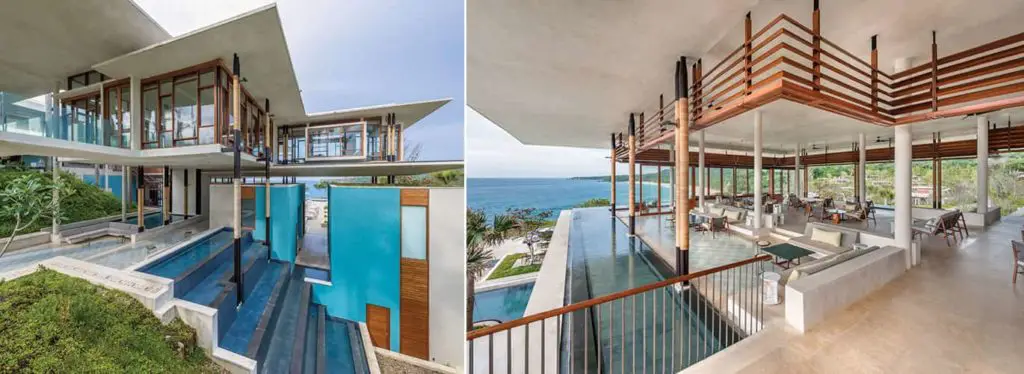
The villa called Bay View House is on the edge of one of the cliffs, and its location is a strategic point with spectacular views of sunrise and sunset. In this villa and the single rooms, the design concept is repeated.
The pavilions or little houses, with their green roofs, are strategically distributed on the side of a hill that connects the golf course and the beach; Each of the rooms offers ocean views.
They have blind walls to the circulation areas for privacy reasons; Once this wall is crossed, we find an outdoor atrium, defined by two water mirrors, huge windows imported from England, metal pencil-type columns wrapped in wicker.
The same concept of the flat concrete slab of the Big House but on a smaller scale.
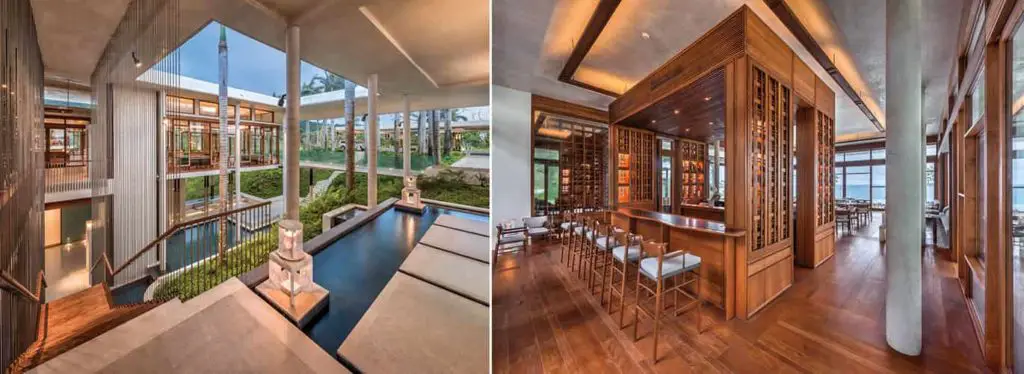
The wood used in the project is teak from Indonesia, cut and assembled in London under the direct supervision of Heah, and shipped to the Dominican Republic for installation.
In the bedrooms, you can see the level of detail of each wooden element and each fixed furniture that was designed for exclusive and determined use, where trays, glasses, cutlery, decoration pieces, among others, are an integral part of the composition and they were also designed by John Heah’s studio.
The sleeping area is defined by windows and sliding doors that open creating a visual connection between the bathroom, the gardens, the room and the exterior to the north.
The beach club is located in the northwest corner of Playa Grande and is defined by a concrete slab supported by two tufts of concrete and metal columns that are congruent with the entire project.
