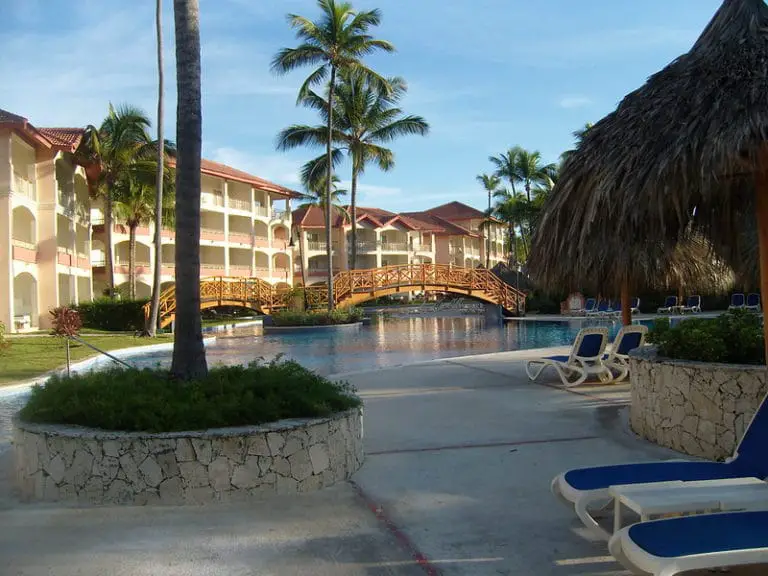The Punta Cana Airport: An Illustrated Architectural Guide
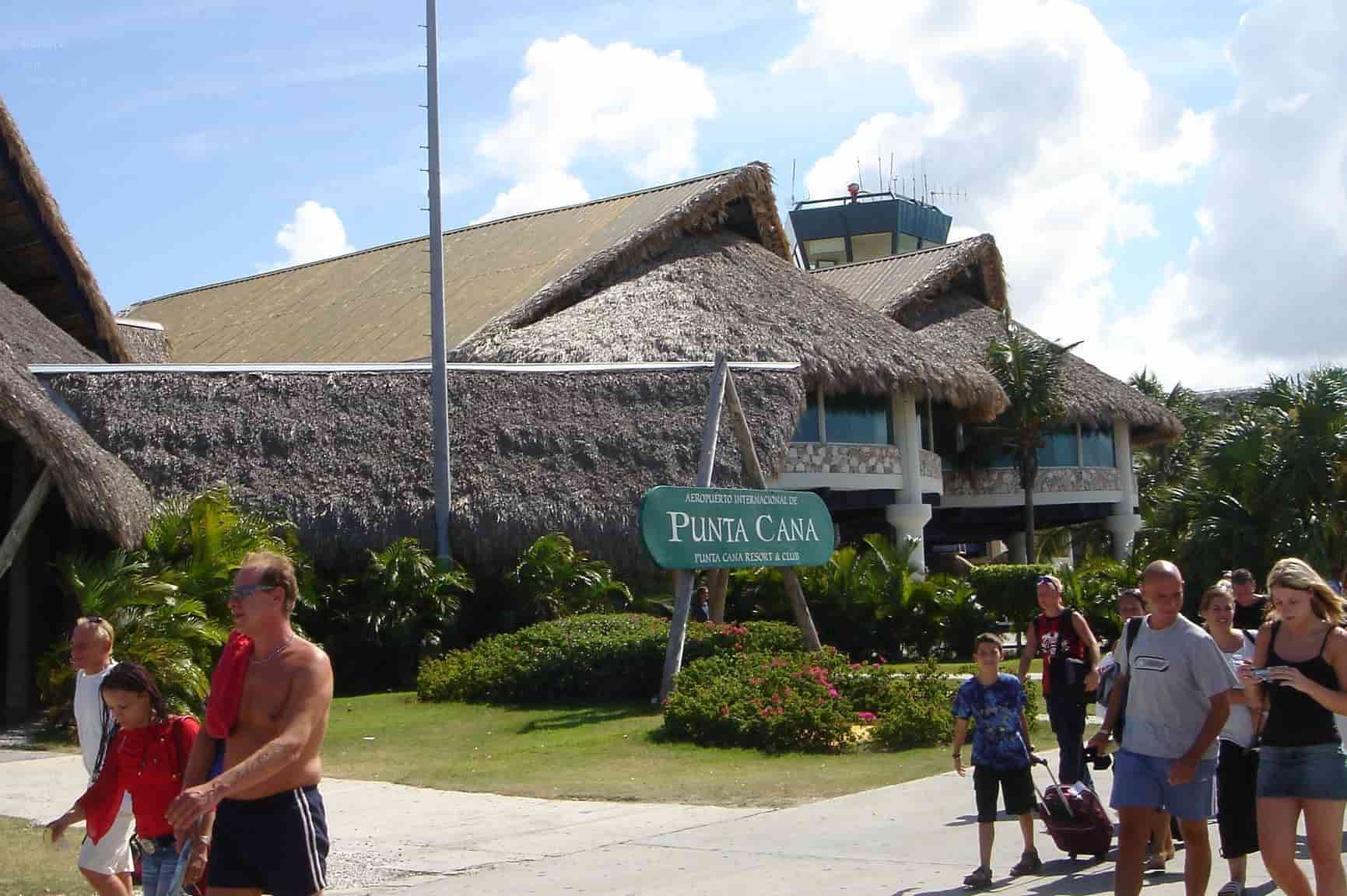
Contents
Architectural Analysis of Punta Cana Airport
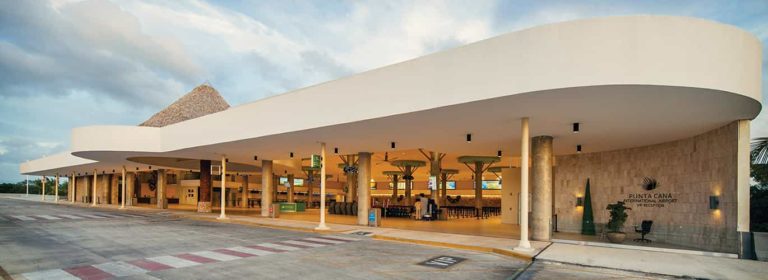
Over three decades it had great growth, and recently it was remodeled and a terminal was added. The new design by Antonio Segundo Imbert maintains the original vernacular character and integrates new materiality and color that achieve a more contemporary plastic and spatiality.
In the sixties, a group of North American investors bought several lands in the country’s east, in the area known as Yauya or Punta Borrachón.
With the leadership and vision of visionary Frank Rainieri, they began to develop tourist infrastructure and gave the area a more attractive name: Punta Cana.
To support this infrastructure in an area where road access was difficult and prolonged, they set out The construction of an airport. In 1984, after several years of management, the international airport of Punta Cana began operating.
The architect Oscar Imbert Tessón designed was an unusual architecture for this typology, combining the tropical and the contemporary.
It included organic forms and materials of traditional Dominican architecture such as wood, coral stone, and cane.
The first extension, built in the early 2000s, raised an architecture that dialogued with the existing one but introduced concrete columns, metal structures, and roofs with cane roofs.
In 2011 the second runway of the airport was inaugurated – with the capacity to receive an Airbus A380 aircraft – and a new control tower. In 2014 a new terminal was built, and last year the first terminal was remodeled.
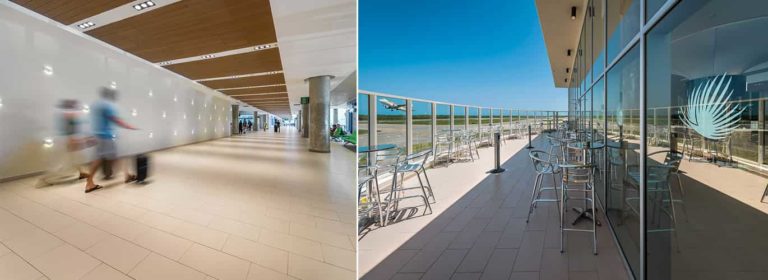
Punta Cana airport terminal A

A Terminal continues to receive the user as in the beginning, with a large cane roof as the protagonist of its image. The offices of the airlines are on the second level and in the back of the counter area.
A ramp drawn around gardens and low walls clad in coral stone leads to the security control zone.
The circulation area of the shopping area has a curved ceiling that matches the design of the pavement that guides the passenger through the shops.
Perforated ceiling panels, indirect lighting, and mirrored columns give modernity and elegance to this set of stores.
Passengers get off the plane directly to the runway and are brought by buses to the air-conditioned terminal building, where some palms and a wooden pergola welcome them.
The baggage claim area is a very pleasant space, naturally ventilated and illuminated, with high-rise cane roofs supported by metal structures.
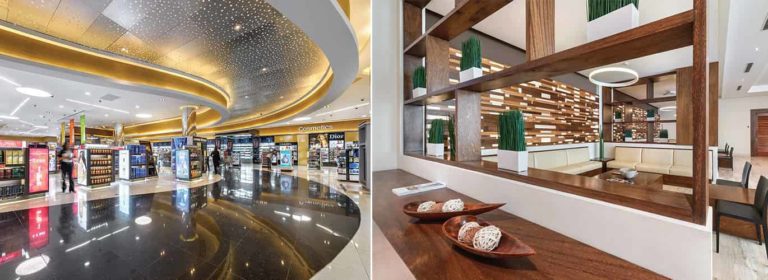
Punta Cana airport Terminal B
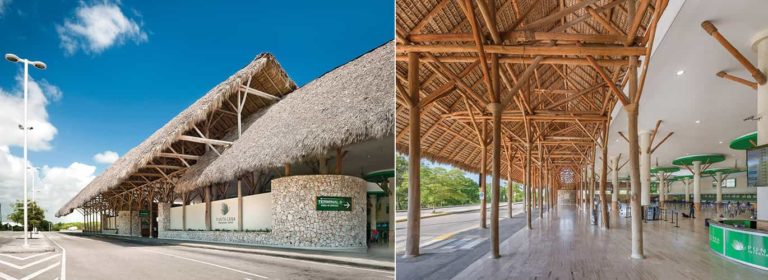
Terminal B has an area of 33,000 square meters organized in two levels. Unlike terminal A, white concrete with large cane flights predominates in the exterior image of the building.
In the upper marquee, the column is covered with ceramic art by the Dominican artist Thimo Pimentel.
The passenger registration space is like that of terminal A, the concrete columns with the same crowning, although in this case the concrete seen is used.
The design of the ceiling combines strips of serial wood with concrete beams and makes the route more interesting.
The lime green color present in the circles of the columns, in the furniture, in the signage, and some walls is a continuation of the color scheme of terminal A.
In the baggage collection area, the resource of the columns with the green circle – as an abstract representation of the palm trees – and the walls covered with coral stone are also used.
The exterior facades of terminal B have large eaves of cane roofs that give continuity to the tropical image that this mega-structure presents from its origin.
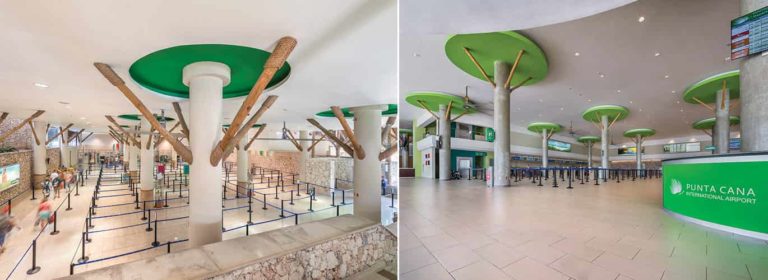
About the Punta Cana airport
Punta Cana Airport is the world’s first private international airport; It is managed by the Corporación Aeroportuaria del Este (CAE), a company of the Punta Cana Group.
In May 2015, it got prequalification to work with flights from the United States as if it were a terminal in that country.
It was recently chosen as one of the three best airports in the Latin America and Caribbean region in the Airport Service Quality benchmarking program, according to the passenger satisfaction survey of the International Airport Council (ACI).
Punta Cana airport floorplans
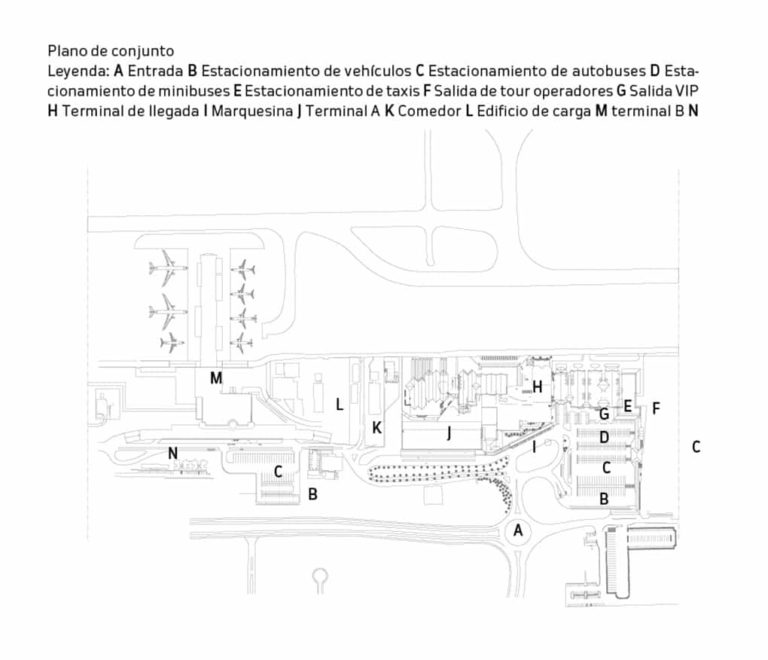
A. entry
B. vehicle parking
C. bus parking
D. minibus parking
E. taxi parking
F. tour operators departure
G. VIP departure
H. arrival terminal
I. marquee
J. terminal A
K. dining room
M. cargo building
N. terminal B





