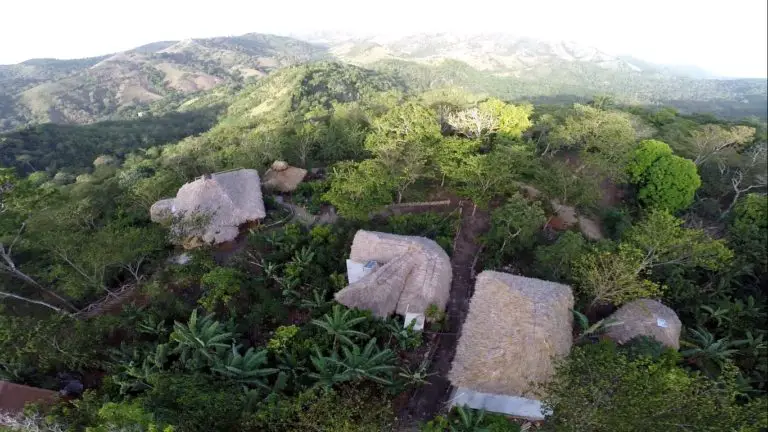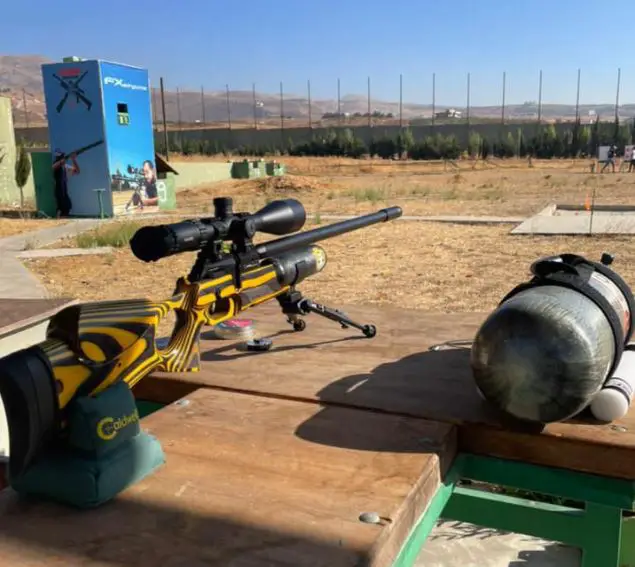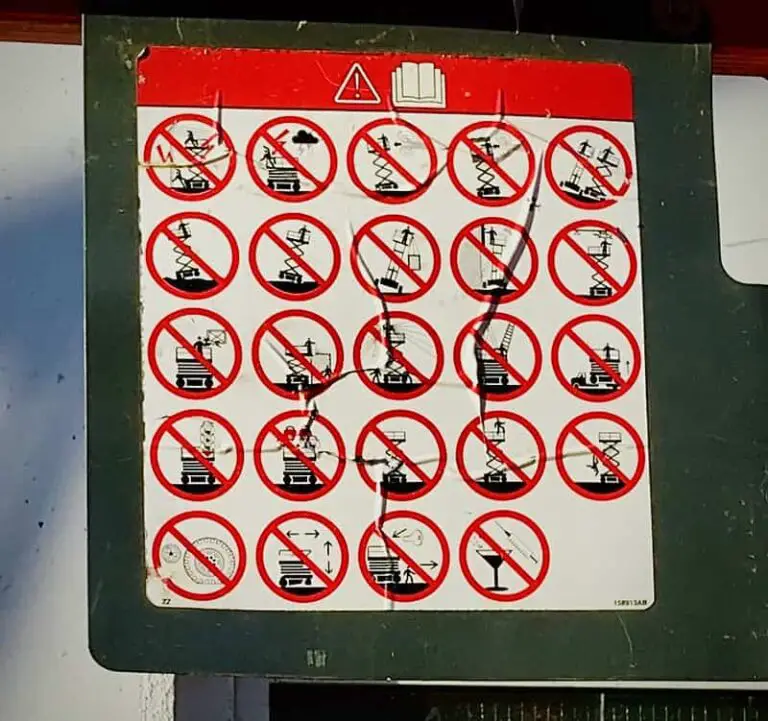What Does A Dominican Country House Look Like? History And Characteristics

In order to understand the development of Dominican rural architecture, that is, of peasant housing, there are to study and analyze the social and economic history of the country.
During the 16th century, the city of Santo Domingo had no more than 500 inhabitants, that is, white heads of family, and about a thousand distributed in the other villas and the few hatos and estancias that was all over the island.
The black slave population, which ranged from 20,000 to 30,000 Throughout the century, he worked in the mills or as a servant in the villages.
The freedmen and many of the slaves themselves lived in wooden shacks in the marginal areas of the city, where they took care of their little conucos.
Many of the white people who lived in the cities also had small farms or cattle ranches near the cities where they lived. Nothing very different can be appreciated even today, with the natural difference in scale.
The rural population in the 16th century was very small, as it lived mostly in the villas, except for a few families who lived on their estancias.
The life of the inhabitants of the Spanish colony of Santo Domingo was affected during the 17th century by the erroneous measure of the devastations to which the towns west of Santiago and Azua were subjected by the Spanish Crown, with the intention of ending the smuggling carried out by subjects of enemy countries.
This situation affected the economy of the plantation and the cattle ranches, creating an impoverishment in the colony, a decrease in the demand for slaves, the emigration of many white people and the primacy of the Creole type, ethnic product of the mixture between Europeans and slaves.
Until then, the majority of the population had been classified as black or brown, while later it became mulatto, as a result of the mixing of blacks and whites.
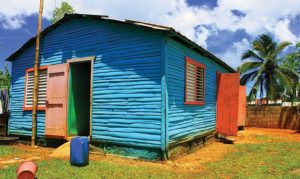
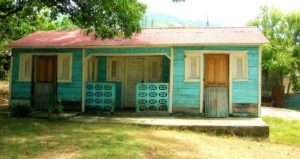
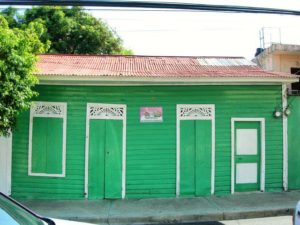
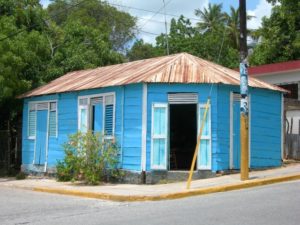
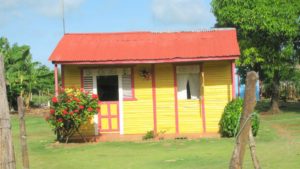
The devastations of the beginning of the 17th century led to a proliferation of manieles or palenques inhabited by the Maroons, or escaped black slaves, until the second half of the century when they were eliminated because of the chases.
Realizing the error committed with the devastations, it was determined to give ample facilities to Canarian immigrants, dedicated to agricultural and livestock activities.
These immigrants founded the town of San Carlos and others established themselves in nearby places and in direct contact with
their production area, being perhaps the first peasants to settle on the island.
The number of these inhabitants from the Canary Islands increased throughout the 17th century and as a result the towns of Baní, Neiba, Montecristi, Puerto Plata and Sabana de la Mar, among others, were created.
In general, the economic recovery caused the population of the eastern part of the island to increase during the 18th century from about 10,000 people to about 120,000, developing above all the large cattle ranches and a nascent peasant class in the surroundings of Santiago and La Vega and in the outskirts of Santo Domingo.
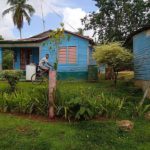
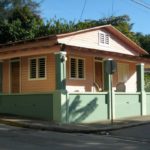
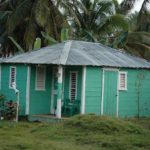
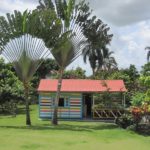
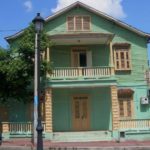
The Dominican historian Wenceslao Vega, in his speech at the entrance to the Dominican Academy of History, entitled “History of the Common Lands of the Dominican Republic”, includes a description of a cattle herd from that period as follows:
“An extensive rural property, dedicated mainly to cattle raising, flat or at least not very hilly, with rivers, streams and the occasional pond.
The grass or the pasture grows there naturally. There are no external divisions or fences, at most, living hedges that separate the paddocks from each other and from the vegetables and crops.
Inside the herd there are several rustic constructions: The master’s house, made of palm woodwith yagua roofs, with a kitchen of the same type but separate from the house and somewhat away a toilet.
Nearby there is a pigsty, a henhouse and a corral where horses, mules and donkeys are tied up. Domestic dogs and cattle raids are everywhere.
There is a bower of cane in the surroundings to keep the farming tools, picks, axes, shovels, hoes, machetes, etc. The storage of saddles, jáquimas, ropes, and other instruments for the rodeo of the animals.
Other bunches to preserve the hides, tallow, horns and other products of the herd, which are stored and then sold. Next to the house, the vegetable garden where the scarce vegetables consumed by the family are harvested: aubergines, auyamas, cabbages, watermelons, melons, etc.
In the vicinity of the master’s house, smaller and poorer than his own, the huts of the mayoral, the peons, freedmen and the few slaves and their families”.
The appearance of a Dominican countryside was the result of the mass of freedmen and the land left by the economic system to the initiative of small farmers who couldn’t place themselves as slave owners.
Secondly, it was the result of demographic dynamics that began to question the indefinite viability of the cattle herd, based on wide spaces that only allowed the support of a reduced population that was maintained by extensive breeding or hunting.
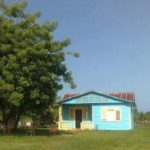
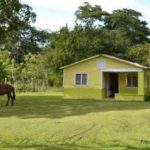
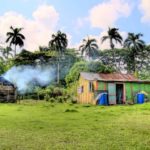
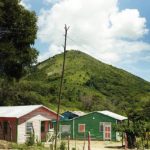
Palms and Dominican vernacular architecture
With the exception of the main houses in the city of Santo Domingo, the architecture of the other villas, ranches, cattle ranches and rural dwellings was wooden, normally with walls of palm boards and roofs of yagua, cana or patchouli.
Thus the royal palm (Roystonea hispaniolana) and the cana palm (Sabal domingensis and Sabal causiarum) have since become the most precious trees in Dominican architecture, prevailing until our times at the rural level.
Another widely used palm in the Dominican vernacular constructions is the yarey, whose leaves are used to shelter the houses.
Although the Dominican Republic is a small territory, just over 48,000 km2, we find types Different architectural features, which are the result of reconciling the needs of the farmers with the climate, the available resources and the culture of the human group itself.
Dominican vernacular architecture is the result of the mixture and integration of the formal and constructive experiences of the aboriginal population of the region and of the African and European contributions; hence its unique and distinctive cultural richness.
Since it is an architecture that responds to a family unit and other buildings of complementary activities of the community.
With materials typical of the region, which maintains specific construction systems with the presence of simple industrial elements whose volumetric result, spatial relations, colour and detail identify the group that produces it, responding to a craft manufacture always with the participation of the user.
The Dominican rural house is configured in a simple volume that constitutes the main body of the home and is always developed on one level, the rectangle being the most used form.
The most The simple rooms consist of a rectangular floor plan divided into two adjacent spaces that make up the room and a small bedroom where the whole family sleeps.
The kitchen is always outside the house, as well as the latrine. In many cases, they also have a wooden arbor, roofed with palm leaves, to protect from the sun.
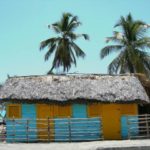
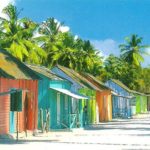
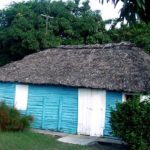
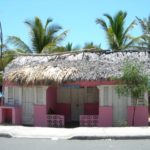
Traditionally there was no territorial division in the vernacular villages. The fences or palisades were made only in the corrals.
The placement of the houses, in most cases, does not respond to any
established criteria, being quite disorganized, apparently. Life is made outside the house, using it only for sleeping.
The floors of these homes are usually rammed earth and sometimes wood, although increasingly there are polished cement floors, which can extend into the outside of the house about 30 centimeters, as a protective base or platform.
The walls, already whether they are made of horcones, tejamanil or palm boards, are usually painted in different colors, with lime paints and mineral pigments or “mosaic dust”, although many already utilize industrial paint.
The model of house built with a yaguas lining in both walls and ceilings, is the simplest and most colorless.
In some more prosperous areas, these vernacular houses are larger with two or three rooms and even have galleries, in a corner or in the center of the house. The roofs, usually made of gray, can be two or four slopes.
Because of the lack or high cost of the cane, because of modernization, because of status or by unwise official home improvement programs, roofs are replaced by corrugated zinc sheets, which turn the interior of the house into a hot environment.
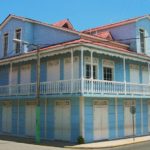
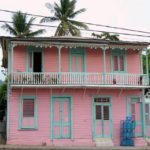
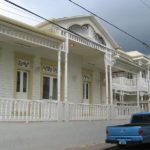
Popular Dominican architecture
When houses adopt industrialized materials, more complex forms, and are built already not by the users, nor in contests, but by master builders, we are before another category of architecture which we call popular.
We find this architecture more in the suburban or urban environment and on the interurban road axes.
Since the mid-nineteenth century and throughout the twentieth century, zinc sheets were introduced into the Dominican vernacular and popular architecture, which for their ease of use and ease of obtaining, will be increasingly most used at both urban and rural level.
With the introduction of these and other changes since the 19th century, many of the constructive traditions and knowledge developed by the different groups that have inhabited the island, which were passed on from one generation to another.
These buildings use industrialized wood, wooden windows with lattices, polished cement floors usually with color; the zinc sheets coverings tend to be more complex.
At occasions have a perimeter wall of concrete blocks up to window height, which they call in some “Solomonic height” regions.
The industrialized wooden structure is developed on this, covered on its outer side by overlapping boards and placed horizontally. These boards receive in the country the nickname clavot, derived from the original anglicized clap board.
Thanks to the new dimensions of industrialized wood, the houses are more spacious and sophisticated. They consist of a living room, dining room, two or three bedrooms and a gallery.
They usually have the kitchen and a bathroom integrated into the house, although sometimes they keep their latrine and kitchen outside.




