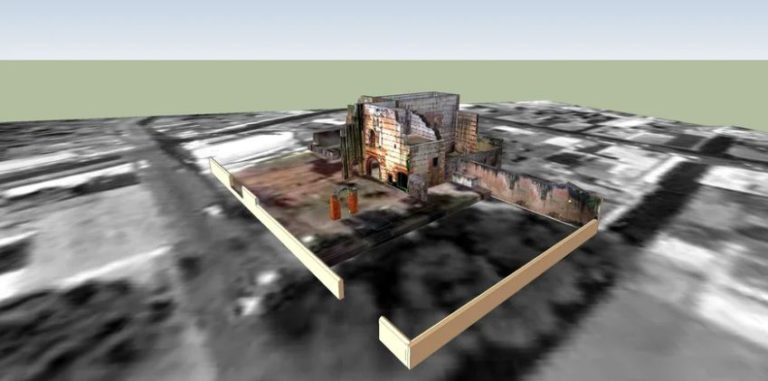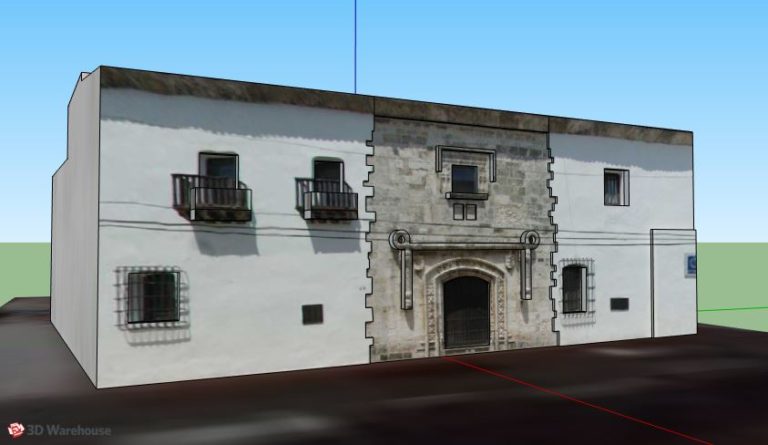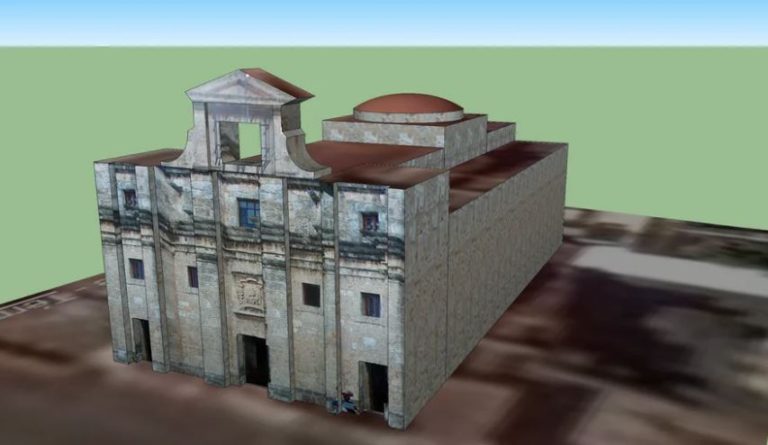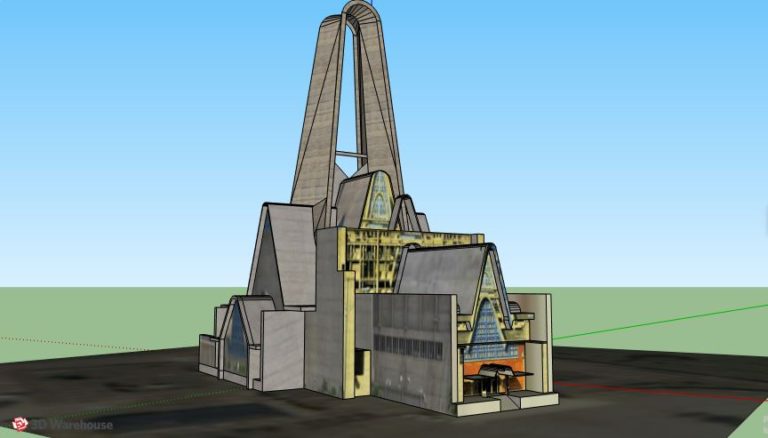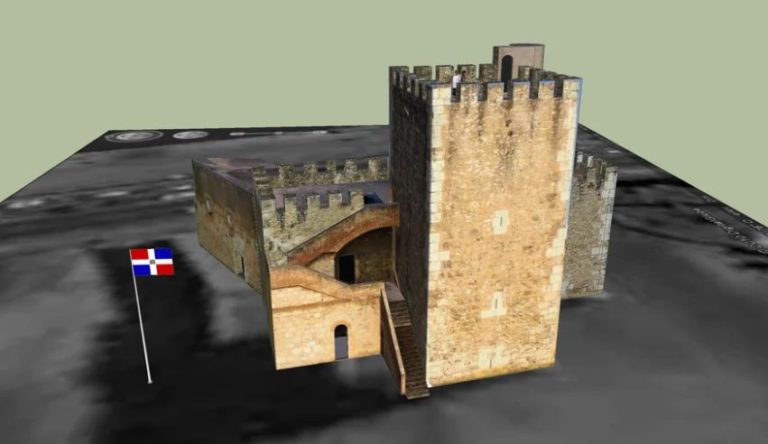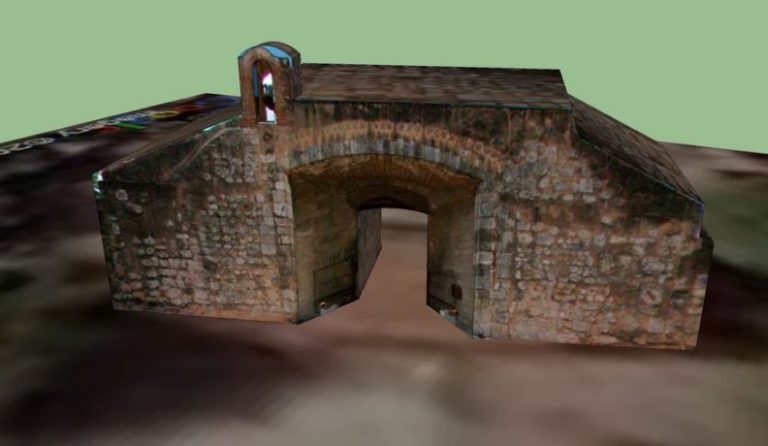National Palace of the Dominican Republic 3D Model
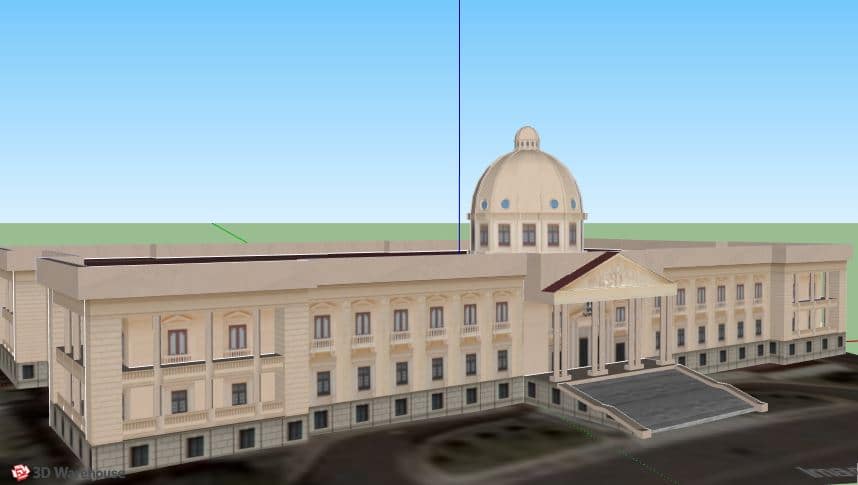
National Palace of the Dominican Republic
The National Palace is a building of 18,000 square meters of construction on a 25,000 square meter lot, of aesthetic uniformity and perfect geometry of predominantly orthogonal volumes.
It was built in 1939 the Italian architect Guido D’ Alessandro initiated, at the request of the dictator Rafael L. Trujillo Molina, the elaboration of the plans of the National Palace, work that took him a little less than three years due to the elaboration of each hall.
The construction of the work began on February 27, 1944, on the occasion of the celebration of the first centennial of the Republic, and was inaugurated on August 16, 1947. The cost of the structure was about five million pesos, not including the furniture or the land on which it is located.
The National Palace is a building of 18,000 square meters of construction on a 25,000 square meter lot, of aesthetic uniformity and perfect geometry of predominantly orthogonal volumes.
In the physical aspect, it is a well achieved attempt of formal balances and historicist representations, of approximate symmetrical perfections. Of an eclectic and subliminally multi-stylistic character, the building that serves as the seat of the Government of the Dominican Republic is a work that conceptually inserts itself in the midst of the cultural, multi-racial, ethnic and linguistic Caribbean, reflecting with its presence all the powerful load of influences and political histories inherited from Europe.
The Presidential Palace holds a dome crown on a quadrangular drum and all the facades are rhythmically perforated by a profusion of windows and stylized doors that lighten the massive orthogonality of its neoclassical formalism. The majestic main entrance is emphasized by an exterior vestibule that advances towards the south, leaving a frontispiece adorned by high reliefs and supported by double height colonnades.
The interiors of the National Palace are characterized by the influence of a classical style, as well as by the use of a diversity of materials, both national and foreign, including marble and centennial mahogany. In the decoration and ornamentation of the different rooms, materials such as bronze, iron, plaster and steel were used, which were worked with mastery, providing each room with a different atmosphere of great beauty and harmony.
The building has 3 levels. The first level houses the general services facilities, the second level houses the entrance and the main lobby, as well as the Governing Council Hall and the offices of the President, Vice President and other officials. The third level houses the large reception rooms: Ambassadors’ Lounge, Las Cariátides Lounge, Green Lounge, Bar Lounge, Main Dining Room and the President’s private areas.
The main entrance, facing south, has a double marble staircase, flanked by two imposing bronze sculptured lions, which leads to the double height worked main hall, which continues up to a third level, forming a mezzanine culminating in a dome. At the end of the hall, there is a mural by the Catalan painter Aurelio Oller Croisiet in 1957 representing the arrival of Christopher Columbus on the island on his third voyage. In the centre of the hall is the dome, 18 metres in diameter and 34 metres high.

