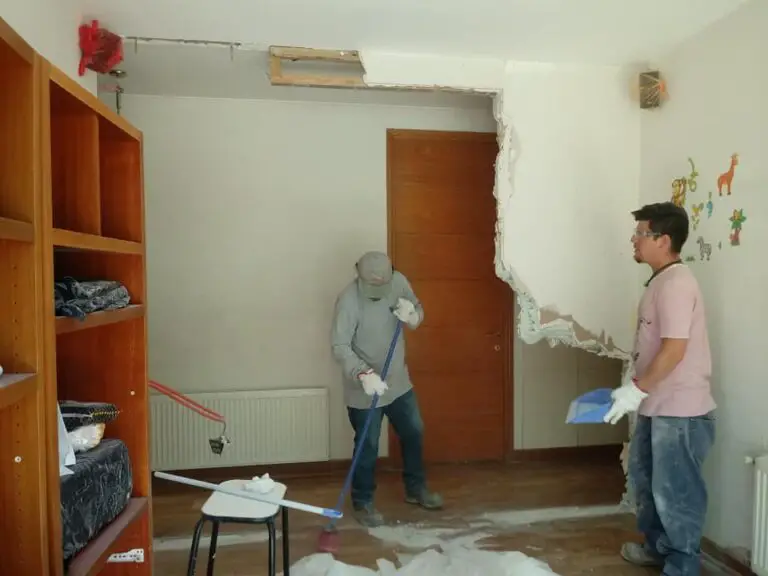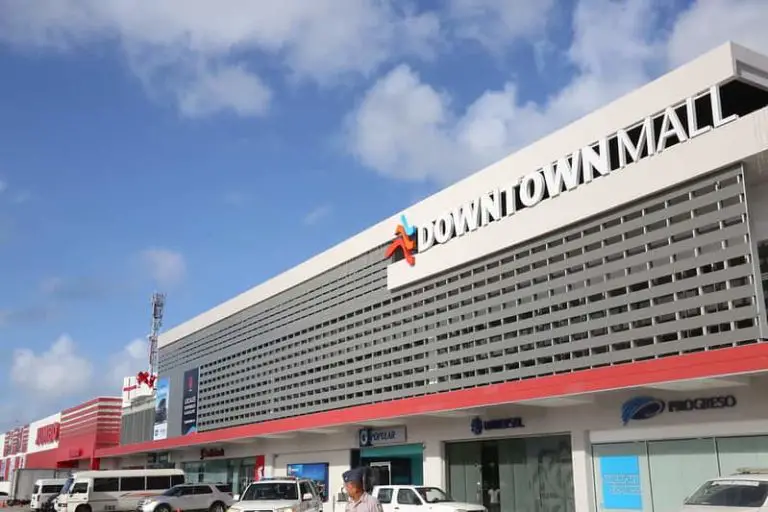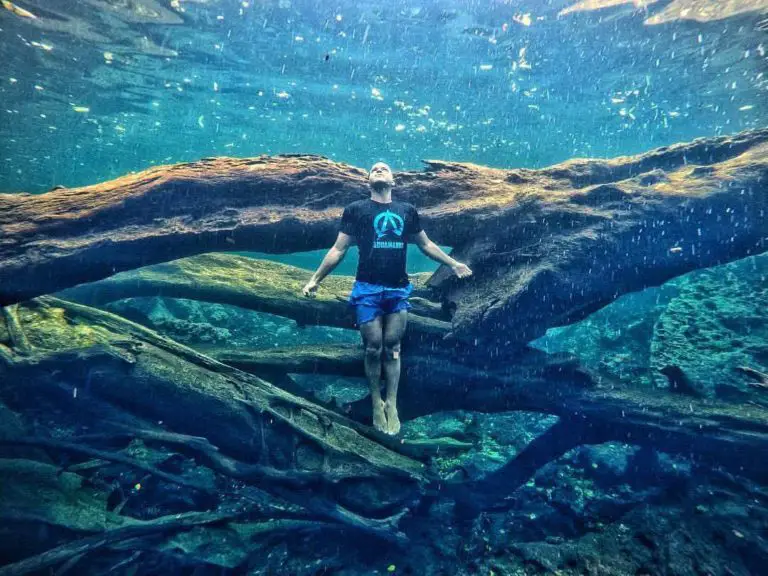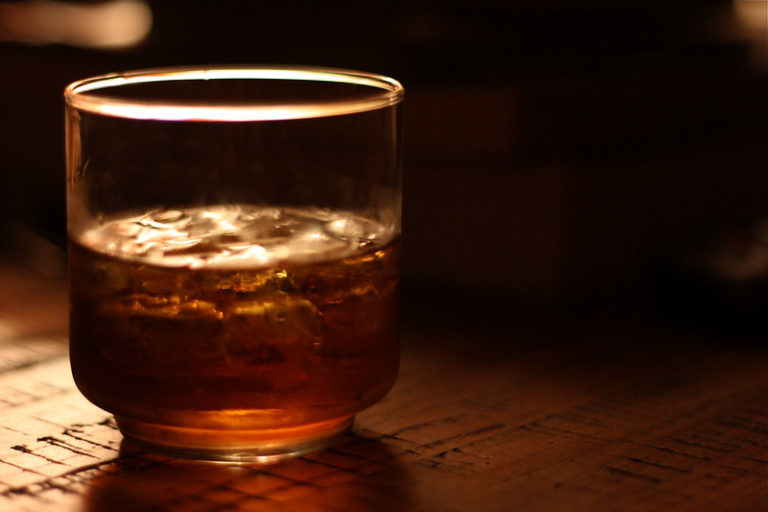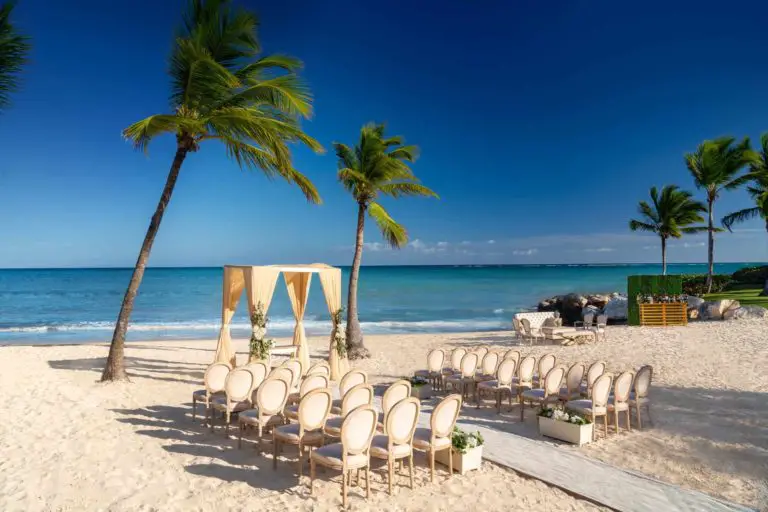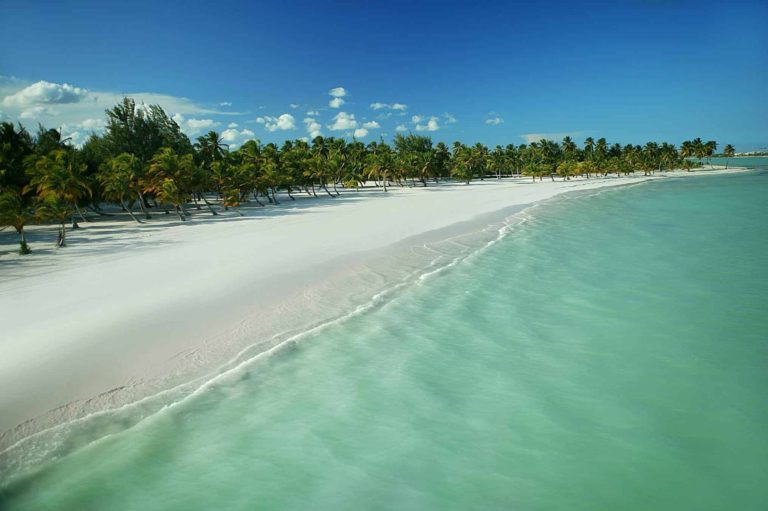Bachata Rosa Restaurant at Punta Cana, Architectural Guide
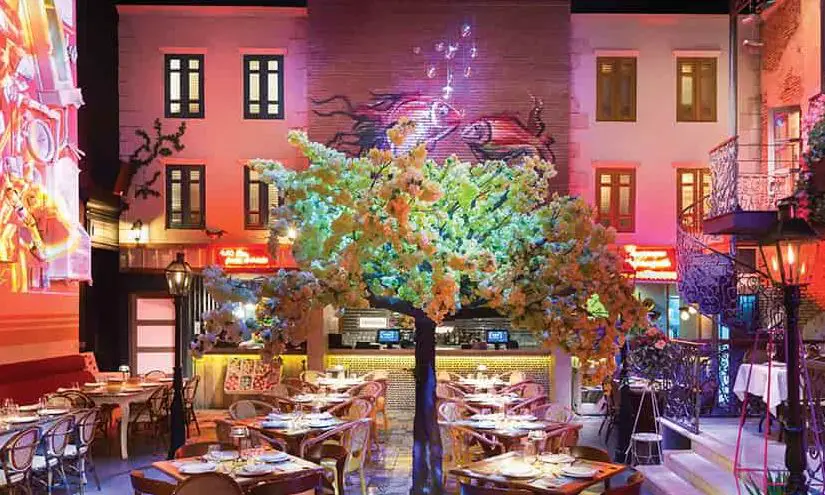
The Bachata Rosa restaurant of the Blue Mall in Punta Cana is an interesting proposal of the SBG group by the famous Dominican singer-songwriter Juan Luis Guerra. It has two areas with very differentiated design, both developed from the Bachata Rosa concept. They were made by different firms: part A, is a formal restaurant that represents the SBG brand, and part B is a thematic area that has a more informal character and has theatrical effects.
This name had already been used for a restaurant he owned at the same time, in the Colonial City of Santo Domingo. The project occupies 550 square meters of the shopping center and was developed by two design firms to respond to space needs and be co-creators of the Bachata Rosa concept. It can accommodate 150 people and has been very successful.
Like vinyl records, the project has two parts: A and B. Part A is a formal restaurant and is open to the public from noon. Part B is an area dedicated to nightly entertainment where food is also served. The formal part of the restaurant is committed to an urban establishment that breaks with the concept of large area [big box] that has the mall, and opens outwards.
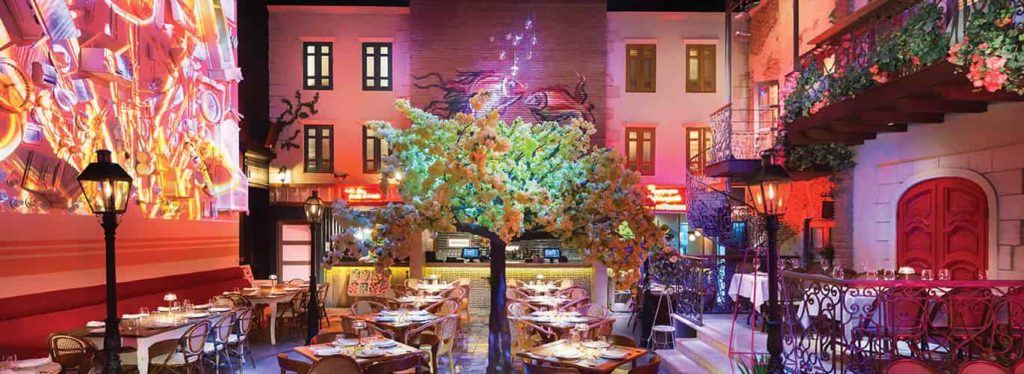
Different floor levels help create different environments. The floor covering is mostly of wooden slats, and in the main hall it is combined with hydraulic mosaics in an elegant black and white pattern. A large window behind this area visually connects with the outer lake of the mall. As part of the gastronomic show, the barbecue kitchen is placed in sight.
Another of the restaurant’s main protagonists is the bar. Its height, composition and lighting make it a true spectacle. On the second level, the bathrooms have a minimalist design. The sink area is common for both sexes and overlooks the dining area through a large floor-to-ceiling glass. Part B of the project is the thematic area that is developed based on Dominican cultural traditions.
The design is inspired by surrealism and the warm and cheerful character that characterizes the lyrics of the singer-songwriter …
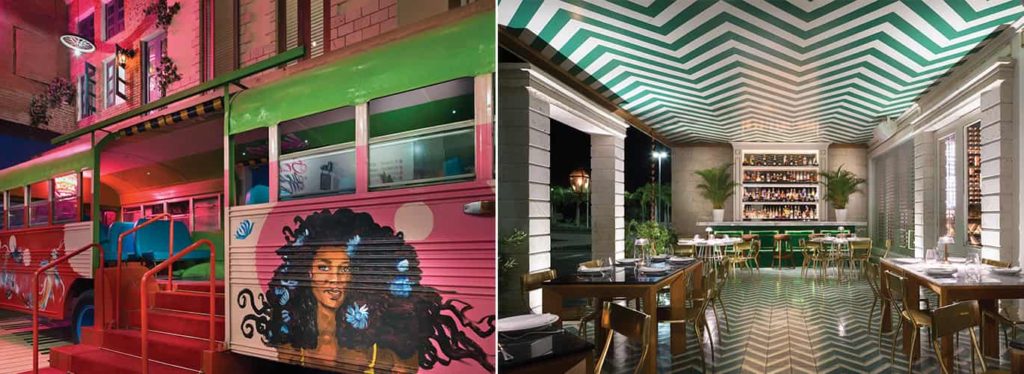
The arrival is raised through a space that simulates a street in one of our cities, full of typical elements of Dominican culture and present in the songs of Juan Luis: from the beauty salon, the grocery store and the workshop of a painter Street to typical residential balconies. In this space is the bus or bus, the main element of one of the most famous songs of the singer-songwriter.
At certain times, one of the walls comes alive with different songs thanks to a video mapping projection, an animation technique on real objects that achieves an unusual artistic effect. One of the walls is also used to make projections of concerts and videos.
Three small stores are developed that recreate retail businesses. Rustic materials are used in these premises: brick side, alucinc and wood. Neon signs and indirect counter lighting accentuate the presence of these elements in the set.
In this thematic area, much of the furniture was developed by hand. Some tables are a modification of the typical table to play dominoes.
Both designers highlighted the participation of both the owners of SBG Group and Juan Luis Guerra himself, who contributed many ideas to achieve the Bachata Rosa concept.
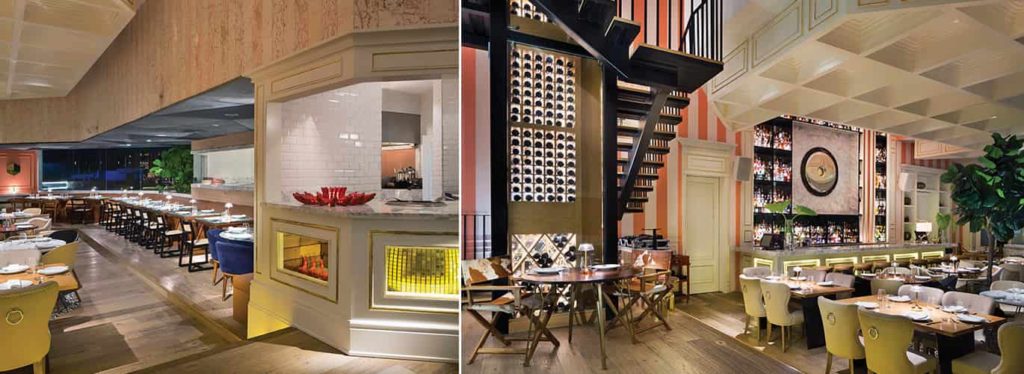
Bachata Rosa Restaurant Floorplan
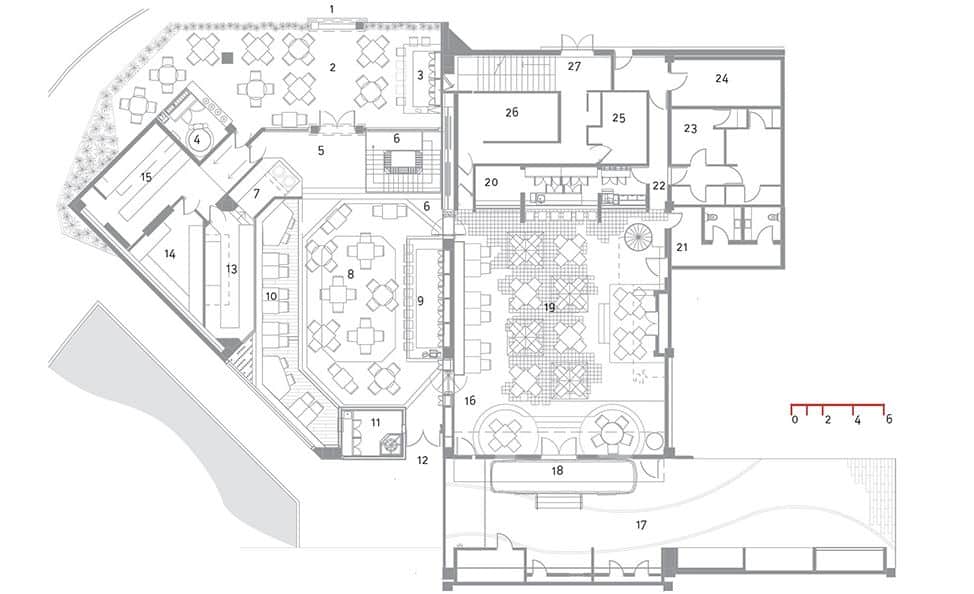
1-exterior access
2-terrace
3-bar
4-pizza oven
5-entry
6-cava and ladder
7-tandoori oven
8-main hall A
9-main bar
10-area cabins
11-pit grill
12-side entrance from shopping center
13-grill kitchen
14-area of preparation of dishes
15-hot kitchen
16-connection side b
17-lobby
18-bus entry
19-main hall of labo b
20-kiosks
21-bathrooms
22-dining room
23-dressing rooms
24-quarter sound
25-laundry
26-wash room
27-service entrance

