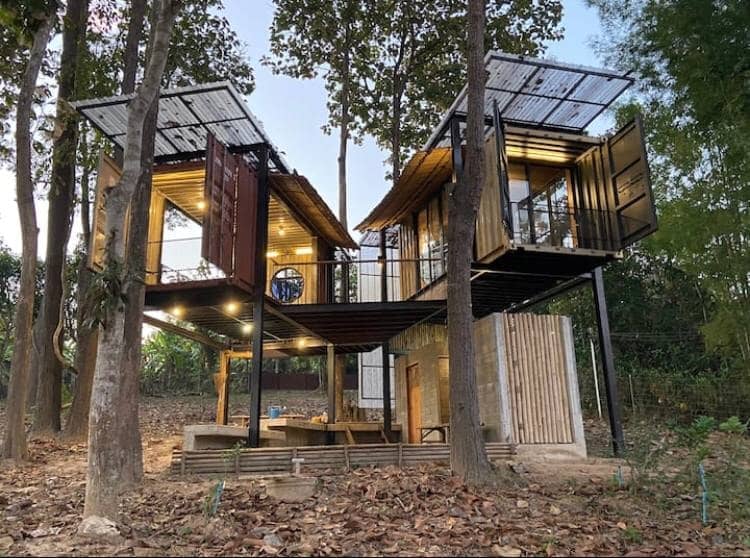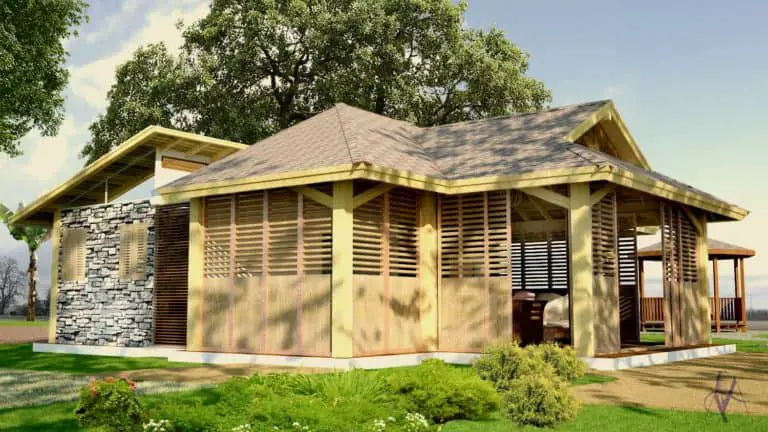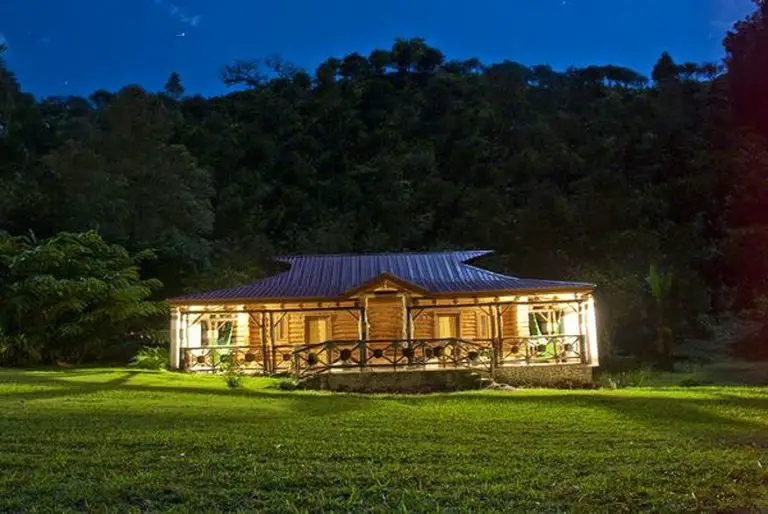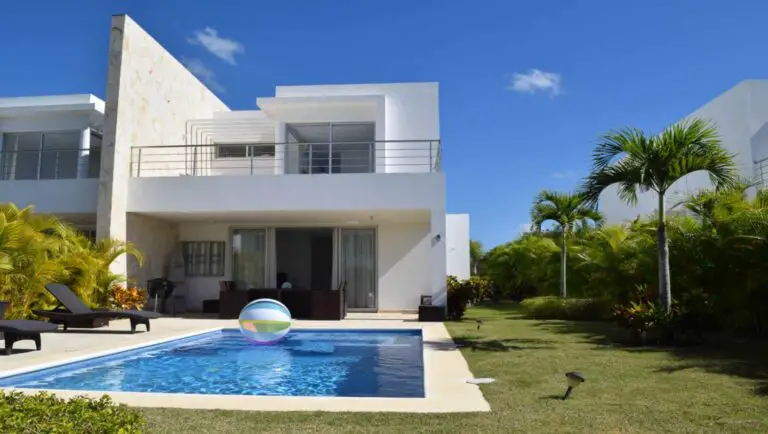5 Key Differences Between U.S. and Dominican Republic Homes
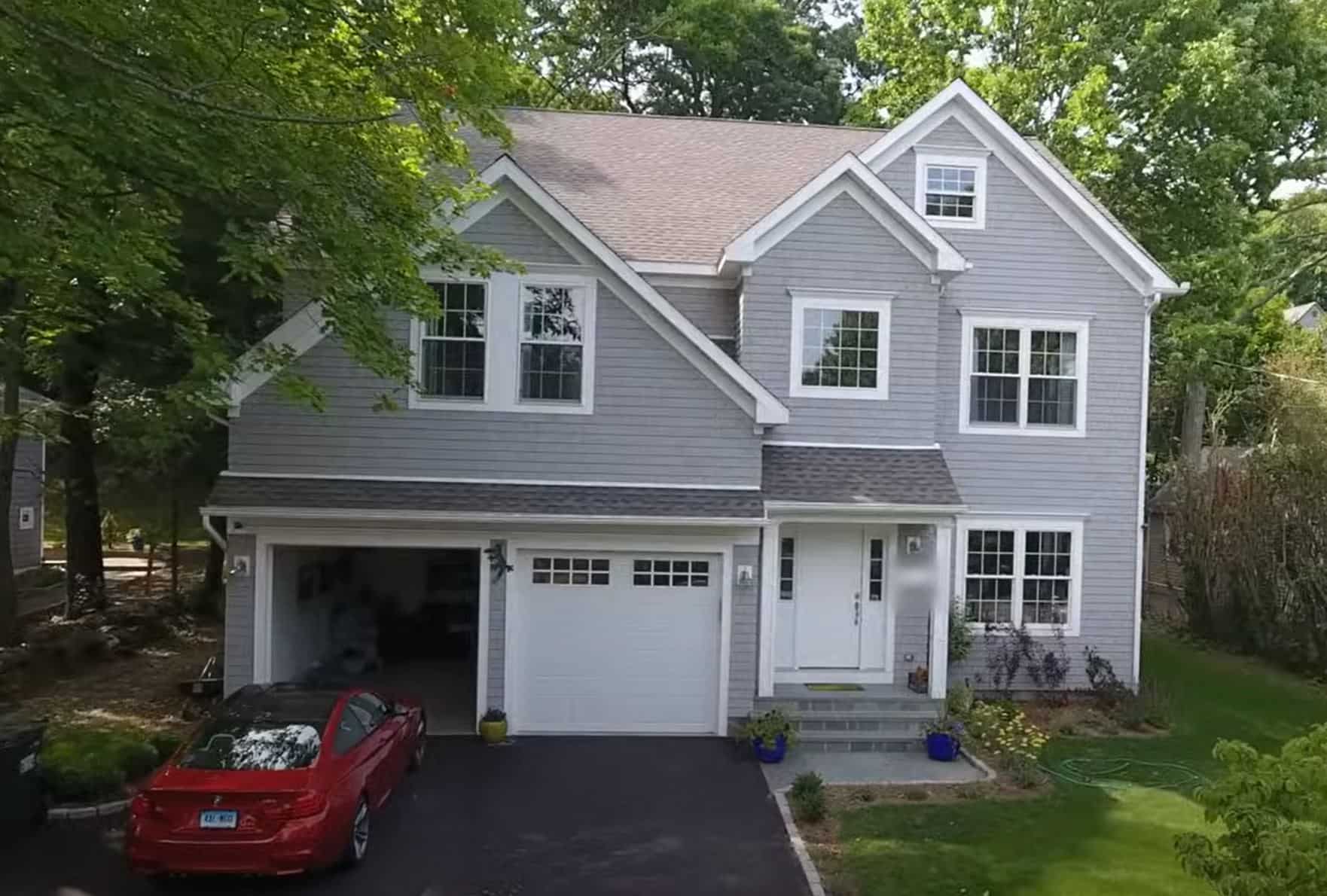
I have lived all my life in the Dominican Republic, I am currently writing this topic from a house in the United States where I have been living for a couple of weeks and I have made a mental note of all the differences I have seen, and yes, there are many.
The construction system in the United States is very different from the construction system in the Dominican Republic.
Not only because the United States predominates the construction system of the house made with wood frames and the Dominican Republic the so-called gray construction (blocks, rebar, cement).
There are also other elements and details of a house that make a big difference, in this topic I will address those differences.
Contents
Wooden frame vs. gray construction
This is the main difference, to begin with, most homes in the United States, at least in the neighborhood where I am, are built with a wood frame, i.e., wood structure, beams, columns, and everything, on the outside are clad with wood or a synthetic wood-like material.
On the inside, they are covered with a material similar to drywall.
While in the Dominican Republic, almost all houses are built with blocks, rebar, and cement, the only houses built with wood are country villas.
Dominicans prefer block houses, they feel more secure.
Everything regarding construction in the Dominican Republic has to be strong and safe, according to conversations I have had with many people their concerns are regarding safety and durability.
That is to say, the Dominican is always fearful of robberies of his home, and of deterioration by hurricanes, in the United States, they live more relaxed in relation to these two aspects.
The gray construction used in the Dominican Republic actually has the advantage of being much more resistant, in fact, in front of the house where I am staying in the United States, there are two houses burned by fire. obviously wood is much more susceptible to fire damage.
One of the advantages of wood frame construction is that it can be easily insulated and the foundation can be lighter because the house can weigh less compared to a gray construction house.
Wood floors are very noisy
Hardwood floors are not used in the Dominican Republic, however, guess what type of flooring is used in the United States, yes, hardwood, and it is quite noisy.
There is no way to walk into one of these houses with wooden floors without anyone in the house knowing about it, walking on a wooden floor at night is quite a concert.
And if there is a staircase in the house and it is an old house, it is a heavy Rock and Roll concert going up or down the stairs.
The stairs of houses in the Dominican Republic are built with the same gray method, a reinforced concrete slab, the stairs are usually covered with porcelain tile or decorative granite.
Heating and air conditioning
the temperature in the United States can be too cold at times, homes must have a heating system with vents leading to the interior of the house and rooms.
In the Dominican Republic, the houses do not need this type of system, Dominican Republic has maximum heat all the time, no matter if it is winter, on the contrary, split air conditioning units are used in the rooms to mitigate the heat.
The use of split air conditioning units is done moderately in some homes, first because they are expensive units, and second because the payment of electricity can be very high at the end of the month.
Steel bars on doors and windows
In the Dominican Republic, it is traditional to use steel bars to protect doors and windows, as well as balconies, this is not seen in the United States.
This is so common in the Dominican Republic, that people no longer use the bars only for security, but also for an aesthetic aspect of their house.
This is so because these days I saw here in the United States a house of Dominicans with the typical metal bars on the doors and windows of their house, they do not have the need for security, they did it for aesthetic reasons, I must say it looked great.
Pitched roofs
Yes, in the United States there is usually a heavy snow season, something that does not exist in the Dominican Republic, for this reason, most houses in the United States have sloped roofs.
Contrary to the Dominican Republic where the roofs are flat, made of reinforced concrete slabs of 0.10 or 0.12 cms thick, they usually have a slight slope of at least 2% to drain the rains.
In some houses where there is no concrete roof in the Dominican Republic is for economic reasons, a concrete slab is much more expensive than a simple roof of zinc sheets and wood.
No basements
Unlike houses in the USA, houses in the Dominican Republic do not have basements, this is due to the foundation system that is used, which is generally a continuous footing that supports the walls of the house.
These footings in simple houses are founded empirically at a depth of 0.60 cm with a base of 0.45 cm.
Other notable differences
In the United States, I noticed that the garbage collection system is very organized, some houses have a street in the back that is only used for garbage collection and also to locate the garage.
On the other hand in the Dominican Republic, almost all the houses have a garage in front and the garbage collection is also done in front, and almost never within a scheduled time.
Houses in the United States have a mailbox in front, this is not used in the Dominican Republic.

